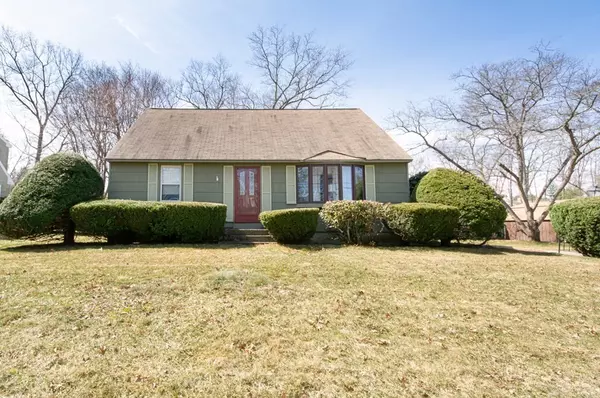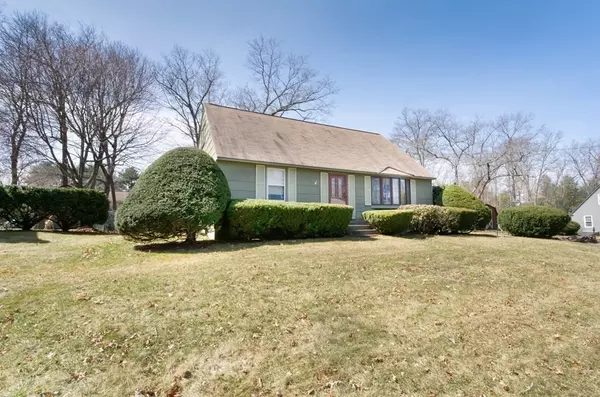For more information regarding the value of a property, please contact us for a free consultation.
78 Lancaster Clinton, MA 01510
Want to know what your home might be worth? Contact us for a FREE valuation!

Our team is ready to help you sell your home for the highest possible price ASAP
Key Details
Sold Price $360,000
Property Type Single Family Home
Sub Type Single Family Residence
Listing Status Sold
Purchase Type For Sale
Square Footage 1,377 sqft
Price per Sqft $261
MLS Listing ID 72961219
Sold Date 06/07/22
Style Cape
Bedrooms 3
Full Baths 1
HOA Y/N false
Year Built 1970
Annual Tax Amount $4,311
Tax Year 2022
Lot Size 0.270 Acres
Acres 0.27
Property Description
***MULTIPLE OFFERS IN HAND. PLEASE SUBMIT ALL OFFERS BY 10AM ON MONDAY APRIL 4TH. SELLER WILL MAKE DECISION BY 6PM***Don't miss the wonderful 7 room, 3 bedroom cape which has been lovingly maintained by the same family for over 50 years. This bright and sunny home with eat-in kitchen has beautiful hardwood floors through-out the first floor. Partially finished lower level with laundry and work shop. Grab a book and warm yourself by the gas stove in the first floor sitting room with built in book cases. Conveniently located near shopping, hospital, parks, and restaurants. Close to Bolton Town line with quick access to Routes 495, 290, 2 and 190. Entertain your family and friends for a cook-out in the large, fenced in, private back-yard with deck.
Location
State MA
County Worcester
Zoning R2
Direction Please use GPS
Rooms
Basement Full, Partially Finished, Interior Entry, Concrete
Primary Bedroom Level First
Kitchen Flooring - Stone/Ceramic Tile
Interior
Interior Features Sitting Room, Den, Internet Available - Unknown
Heating Oil, Pellet Stove
Cooling None
Flooring Tile, Vinyl, Hardwood, Flooring - Hardwood
Appliance Oven, Dishwasher, Microwave, Countertop Range, Refrigerator, Oil Water Heater, Utility Connections for Electric Oven, Utility Connections for Electric Dryer
Laundry In Basement, Washer Hookup
Exterior
Exterior Feature Storage
Fence Fenced/Enclosed, Fenced
Community Features Shopping, Park, Golf, Medical Facility
Utilities Available for Electric Oven, for Electric Dryer, Washer Hookup
Roof Type Shingle
Total Parking Spaces 3
Garage No
Building
Foundation Concrete Perimeter
Sewer Public Sewer
Water Public
Schools
Elementary Schools Clinton Es
Middle Schools Clinton Ms
High Schools Clinton Hs
Others
Acceptable Financing Contract
Listing Terms Contract
Read Less
Bought with Andrea Austin • Aprilian Inc.



