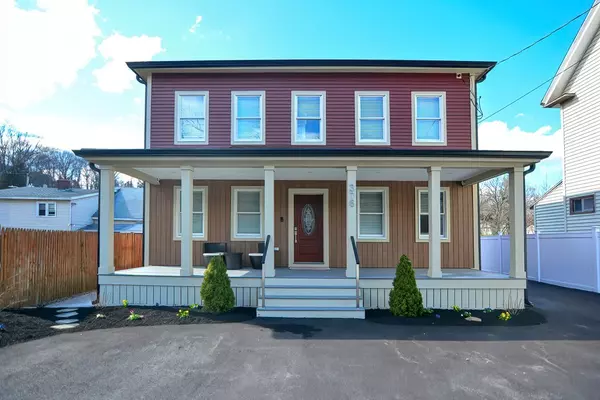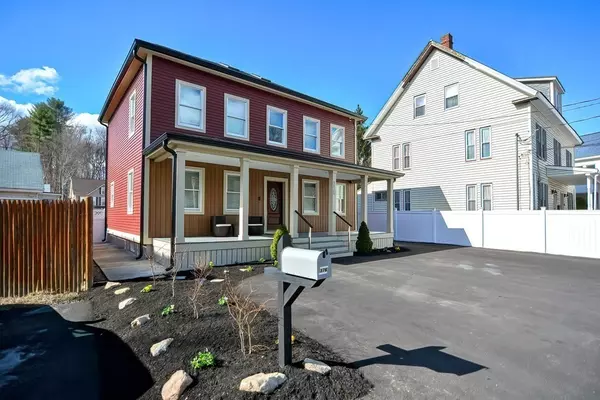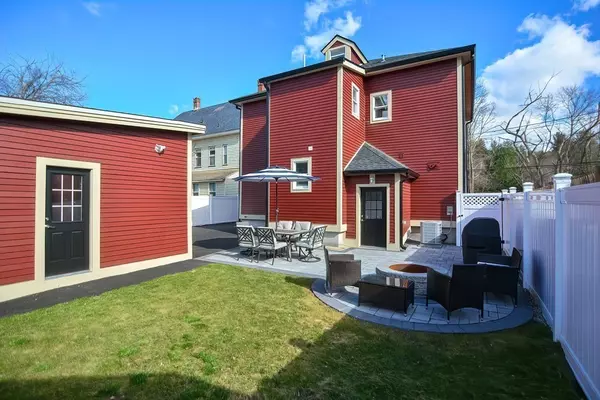For more information regarding the value of a property, please contact us for a free consultation.
376 Green Street Clinton, MA 01510
Want to know what your home might be worth? Contact us for a FREE valuation!

Our team is ready to help you sell your home for the highest possible price ASAP
Key Details
Sold Price $580,000
Property Type Single Family Home
Sub Type Single Family Residence
Listing Status Sold
Purchase Type For Sale
Square Footage 2,641 sqft
Price per Sqft $219
MLS Listing ID 72969423
Sold Date 06/17/22
Style Colonial
Bedrooms 3
Full Baths 2
Half Baths 1
Year Built 1890
Annual Tax Amount $4,381
Tax Year 2022
Lot Size 4,791 Sqft
Acres 0.11
Property Description
Not your average home. Meticulously updated and renovated inside and out, there is no end to the features and the benefits will be there for years to come. The renovations extend beyond what meets the eye. Carefully thought out planning during construction, including extensive insulation to keep the family warm and the energy bills down. Enjoy Summer nights on the exterior patio, and evenings in any one of the Family or living rooms within the open floor plan. A beautiful, clean and modern kitchen spills into a spacious dining area perfect for entertaining. Three bedrooms on the second floor, a bonus room in lower level, great for the expanded family or for out of town guests. Master suite boasts a walk-in closet and a Master bath with dual sinks. A walk up finished third level provides a great space for a music or art studio, and the full finished basement extends your function for working at home and a space to exercise or play. OFFERS DUE Mon.4/25 7:00PM
Location
State MA
County Worcester
Zoning R1
Direction Use GPS
Rooms
Family Room Flooring - Hardwood, Flooring - Wood, Lighting - Overhead
Basement Full, Finished, Interior Entry
Primary Bedroom Level Second
Dining Room Open Floorplan, Lighting - Overhead
Kitchen Bathroom - Half, Closet/Cabinets - Custom Built, Flooring - Hardwood, Flooring - Wood, Kitchen Island, Cabinets - Upgraded, Open Floorplan, Recessed Lighting, Remodeled, Stainless Steel Appliances, Lighting - Pendant, Lighting - Overhead
Interior
Interior Features Vaulted Ceiling(s), Recessed Lighting, Closet, Office, Play Room, Exercise Room, High Speed Internet
Heating Central, Forced Air, Steam, Oil
Cooling Central Air
Flooring Wood, Tile, Marble, Stone / Slate, Flooring - Laminate, Flooring - Stone/Ceramic Tile
Appliance Range, Dishwasher, Disposal, Gas Water Heater, Utility Connections for Gas Range
Laundry Bathroom - Full, Second Floor
Exterior
Exterior Feature Rain Gutters, Professional Landscaping
Garage Spaces 2.0
Fence Fenced
Community Features Shopping, Park, Public School
Utilities Available for Gas Range
Roof Type Shingle
Total Parking Spaces 5
Garage Yes
Building
Lot Description Flood Plain
Foundation Stone, Granite
Sewer Public Sewer
Water Public
Others
Acceptable Financing Contract
Listing Terms Contract
Read Less
Bought with Alysandra Nemeth • Redfin Corp.



