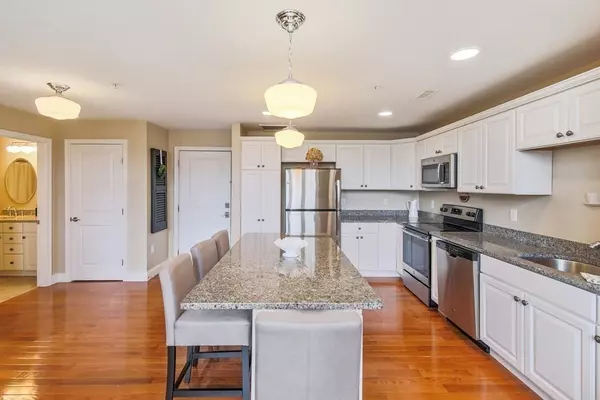For more information regarding the value of a property, please contact us for a free consultation.
18 Eagle Nest Rd #331 Clinton, MA 01510
Want to know what your home might be worth? Contact us for a FREE valuation!

Our team is ready to help you sell your home for the highest possible price ASAP
Key Details
Sold Price $296,000
Property Type Condo
Sub Type Condominium
Listing Status Sold
Purchase Type For Sale
Square Footage 772 sqft
Price per Sqft $383
MLS Listing ID 72962017
Sold Date 06/17/22
Bedrooms 1
Full Baths 1
HOA Fees $177/mo
HOA Y/N true
Year Built 1910
Annual Tax Amount $3,140
Tax Year 2022
Property Description
MULTIPLE OFFERS Sellers selecting offer 4/12 -IMAGINE WAKING UP TO THIS WONDERFUL VIEW OF THE LANCASTER MILL POND from your new condo perched on the 3rd floor of 18 EAGLE NEST. Secure, single bedroom condo is in a beautifully restored school house (restored in 2018), with high ceilings and loads of high efficiency windows, granite countertops, stainless steel appliances, spacious bath with a double vanity, large bedroom with huge windows (w/custom shades) and a walk in closet, laundry in the unit, and two deeded parking spaces. What more could you ask for? How about low heating and cooling bills, and a low ($177/mo) HOA fee. Your building provides video/intercom entry system, an elevator and storage. The town of Clinton has recently undergone a revitalization. Check out the Main St area, enjoy one of the many walking paths, stop in for a cold beverage at Sterling St. Brewery...great place to live. Owner will review offers as they come in. All offers due by Mon 4/11 at 5pm
Location
State MA
County Worcester
Zoning R1
Direction Rt 62 (or 70) to Oak St. to Eagle Nest. Entry is on lower right hand side of building.
Rooms
Primary Bedroom Level First
Kitchen Flooring - Hardwood, Dining Area, Countertops - Stone/Granite/Solid, Kitchen Island, Open Floorplan, Recessed Lighting, Stainless Steel Appliances, Lighting - Pendant
Interior
Interior Features Internet Available - Unknown
Heating Gravity
Cooling Central Air
Flooring Wood, Tile
Appliance Range, Dishwasher, Microwave, Refrigerator, Gas Water Heater, Tank Water Heaterless, Plumbed For Ice Maker, Utility Connections for Electric Range, Utility Connections for Electric Dryer
Laundry First Floor, In Unit, Washer Hookup
Exterior
Exterior Feature Rain Gutters
Community Features Shopping, Park, Walk/Jog Trails, Golf, Medical Facility, Laundromat, Bike Path, Conservation Area, Highway Access, House of Worship
Utilities Available for Electric Range, for Electric Dryer, Washer Hookup, Icemaker Connection
Roof Type Shingle
Total Parking Spaces 2
Garage No
Building
Story 1
Sewer Public Sewer
Water Public
Schools
Elementary Schools Clinton Elem
Middle Schools Clinton Middle
High Schools Clinton High
Others
Pets Allowed Yes w/ Restrictions
Senior Community false
Acceptable Financing Contract
Listing Terms Contract
Read Less
Bought with Alexis Brophy • RE/MAX Insight



