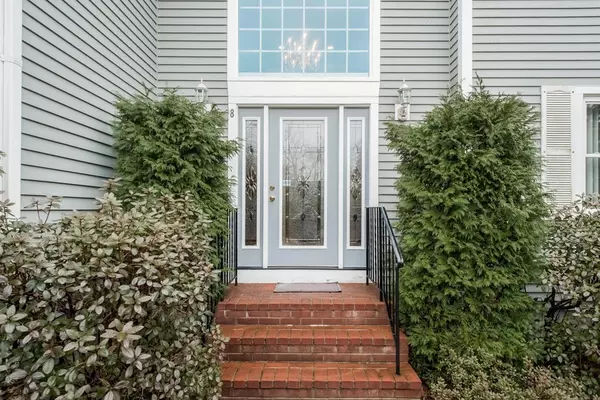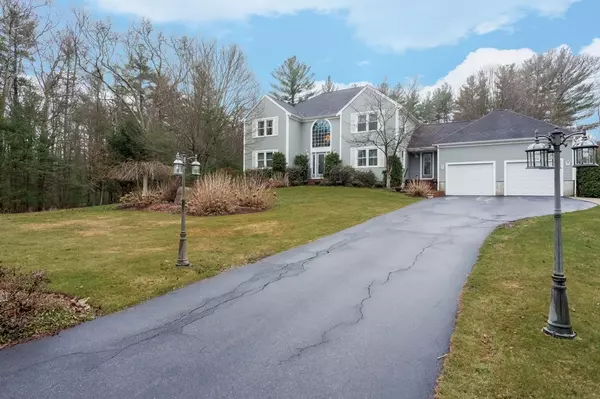For more information regarding the value of a property, please contact us for a free consultation.
8 Cody Lane Raynham, MA 02767
Want to know what your home might be worth? Contact us for a FREE valuation!

Our team is ready to help you sell your home for the highest possible price ASAP
Key Details
Sold Price $510,000
Property Type Single Family Home
Sub Type Single Family Residence
Listing Status Sold
Purchase Type For Sale
Square Footage 2,476 sqft
Price per Sqft $205
MLS Listing ID 71973631
Sold Date 08/05/16
Style Colonial
Bedrooms 4
Full Baths 2
Half Baths 1
HOA Y/N false
Year Built 2001
Annual Tax Amount $6,716
Tax Year 2015
Lot Size 5.090 Acres
Acres 5.09
Property Description
Motivated Seller! "Forest Park" Magnificent One Owner Home is Sure to be Love at First Sight! Beautiful Front Exterior with Brick Walkway Leading you to the Front door Where You'll Enter Through a Grand Beautiful Foyer. This Two Story Custom Built Home Features Four Bedrooms, Two-Half Baths, Master Suite Boasts Full Bathroom Featured w/Jetted Spa Bath, First Floor Office/Study, Where you Can Work Right from Home! Gleaming Hardwood Floors Throughout Most Areas, Crown Moldings, Spacious Great Room Exquisite Wood Fireplace, Kitchen Features Granite Counters, Stainless Appliances, Maple Wood Cabinets & Center Island For Dining and Entertaining! Breakfast Nook Area Leads to Backyard Deck Area , Very Generous Closet Spaces! Home Also Offers Central Air for Those Hot Summer Nights, Relax in Your Private Back Yard True Entertainer's Dream! Beautifully landscape & Irrigation Sys. Central Vac, Alarm System, 2 Car Garage w/Automatic Door Openers. Mins to Interstate 495, Rt 24 & Commuter rail.
Location
State MA
County Bristol
Zoning RES
Direction Carver Street to Prospect Hill Street to Cody Lane
Rooms
Family Room Wood / Coal / Pellet Stove, Flooring - Hardwood, Window(s) - Picture, Cable Hookup, High Speed Internet Hookup, Open Floorplan
Basement Full, Interior Entry, Bulkhead, Concrete, Unfinished
Primary Bedroom Level Second
Dining Room Flooring - Hardwood, Window(s) - Picture
Kitchen Closet, Flooring - Stone/Ceramic Tile, Window(s) - Picture, Dining Area, Balcony / Deck, Pantry, Kitchen Island, Breakfast Bar / Nook, Stainless Steel Appliances
Interior
Interior Features Closet, Entrance Foyer, Home Office, Central Vacuum
Heating Forced Air, Oil
Cooling Central Air
Flooring Tile, Carpet, Hardwood, Flooring - Hardwood
Fireplaces Number 1
Fireplaces Type Family Room
Appliance Range, Dishwasher, Microwave, Refrigerator, Vacuum System, Water Softener, Utility Connections for Electric Range, Utility Connections for Electric Oven, Utility Connections for Electric Dryer
Laundry Bathroom - 1/4, Closet/Cabinets - Custom Built, Flooring - Stone/Ceramic Tile, Window(s) - Picture, Electric Dryer Hookup, Washer Hookup, First Floor
Exterior
Exterior Feature Rain Gutters, Professional Landscaping, Sprinkler System, Horses Permitted
Garage Spaces 2.0
Community Features Public Transportation, Shopping, Walk/Jog Trails, Medical Facility, Highway Access, House of Worship, Private School, Public School, University, Sidewalks
Utilities Available for Electric Range, for Electric Oven, for Electric Dryer, Washer Hookup
View Y/N Yes
View Scenic View(s)
Roof Type Shingle
Total Parking Spaces 6
Garage Yes
Building
Lot Description Corner Lot, Wooded, Cleared
Foundation Concrete Perimeter
Sewer Private Sewer
Water Private
Architectural Style Colonial
Schools
Elementary Schools Merrill/Laliber
Middle Schools Raynham Middle
High Schools Bridgewaterrayn
Others
Senior Community false
Acceptable Financing Contract
Listing Terms Contract
Read Less
Bought with Nichole Sliney • Keller Williams Realty - Foxboro/North Attleboro



