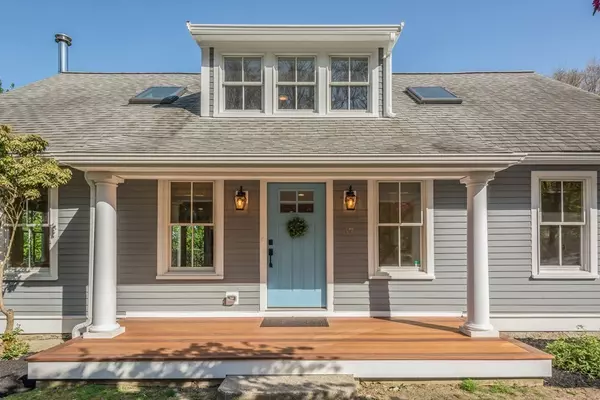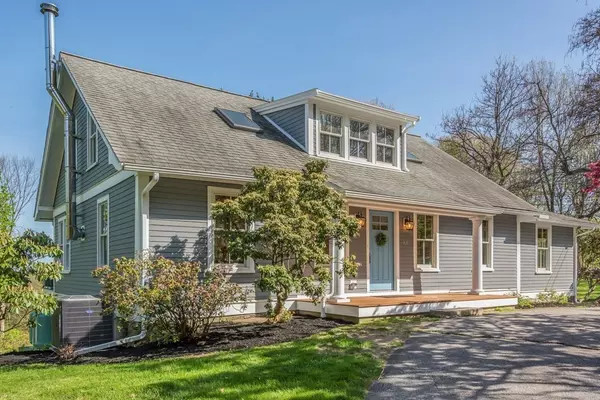For more information regarding the value of a property, please contact us for a free consultation.
67 Slough Rd Harvard, MA 01451
Want to know what your home might be worth? Contact us for a FREE valuation!

Our team is ready to help you sell your home for the highest possible price ASAP
Key Details
Sold Price $945,000
Property Type Single Family Home
Sub Type Single Family Residence
Listing Status Sold
Purchase Type For Sale
Square Footage 2,428 sqft
Price per Sqft $389
MLS Listing ID 72981624
Sold Date 06/21/22
Style Cape
Bedrooms 3
Full Baths 2
Half Baths 1
Year Built 1916
Annual Tax Amount $9,292
Tax Year 2022
Lot Size 1.560 Acres
Acres 1.56
Property Description
Exceptional, fully renovated 3 bd Cape with shed dormer close to top-rated schools w/easy access to commuting routes. The stately columned front porch opens to an expansive first level w/open kitchen/family area boasting a Raice wood stove. Kitchen is equipped with new appliances + beverage bar. Sliding doors off the kitchen give way to a beautiful new Trek deck w/stairs leading to a lovely backyard and 2 car garage. Tucked away from the main entertaining area, a sun-drenched master suite provides his & her closets, Master bath with soaking tub, glass shower, & Jack and Jill sinks. Laundry is conveniently located off the Master Bedroom. A den/office overlooking the circular driveway completes the first floor. Upstairs you will find two bedrooms w/full bath, additional storage, and recreational space. Exquisite bucolic land with views. Ideal location to enjoy Bare Hill Pond, beautiful town center, new elementary school, Carlson's Orchards w/Cider Barn, and so much more! Welcome Home!
Location
State MA
County Worcester
Zoning R
Direction Mass Ave to Slough Rd.
Rooms
Family Room Wood / Coal / Pellet Stove, Flooring - Hardwood
Basement Full, Unfinished
Primary Bedroom Level First
Kitchen Flooring - Hardwood, Window(s) - Picture, Kitchen Island, Wet Bar, Deck - Exterior, Open Floorplan, Remodeled, Slider, Stainless Steel Appliances, Wine Chiller, Gas Stove, Lighting - Overhead
Interior
Interior Features Office, Loft
Heating Forced Air, Propane, Wood
Cooling Central Air
Flooring Tile, Hardwood, Flooring - Hardwood
Fireplaces Number 1
Appliance Range, Dishwasher, Microwave, Refrigerator, Washer, Dryer, Wine Refrigerator, Propane Water Heater, Utility Connections for Gas Range
Laundry First Floor
Exterior
Garage Spaces 2.0
Community Features Walk/Jog Trails, Golf, Conservation Area, Highway Access, House of Worship, Public School
Utilities Available for Gas Range
Waterfront Description Beach Front, Lake/Pond, 3/10 to 1/2 Mile To Beach, Beach Ownership(Public)
View Y/N Yes
View Scenic View(s)
Total Parking Spaces 6
Garage Yes
Building
Lot Description Cleared
Foundation Block, Stone
Sewer Private Sewer
Water Private
Architectural Style Cape
Schools
Elementary Schools Hildreth
Middle Schools Bromfield
High Schools Bromfield
Others
Acceptable Financing Contract
Listing Terms Contract
Read Less
Bought with Kendall Green Luce Team • Compass



