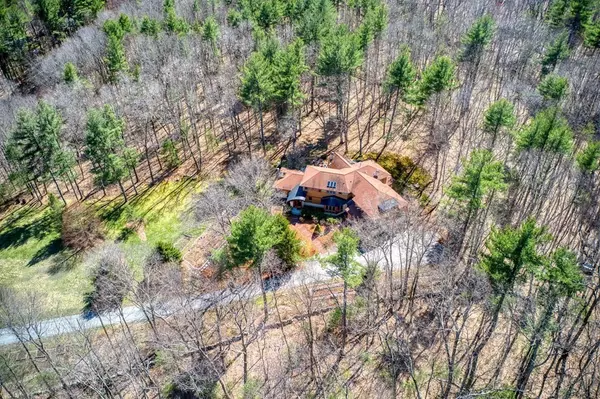For more information regarding the value of a property, please contact us for a free consultation.
129 Ayer Road Harvard, MA 01451
Want to know what your home might be worth? Contact us for a FREE valuation!

Our team is ready to help you sell your home for the highest possible price ASAP
Key Details
Sold Price $1,667,000
Property Type Single Family Home
Sub Type Single Family Residence
Listing Status Sold
Purchase Type For Sale
Square Footage 4,810 sqft
Price per Sqft $346
MLS Listing ID 72972165
Sold Date 06/21/22
Style Contemporary
Bedrooms 5
Full Baths 3
Half Baths 1
Year Built 1996
Annual Tax Amount $21,268
Tax Year 2022
Lot Size 15.800 Acres
Acres 15.8
Property Description
The gentle slopes of this 15+ acre park-like setting are the perfect site for this decisively cool contemporary home. Gardens of native plants, vegetables, and flowering trees pepper the lot. Soaring ceilings and banks of windows allow natural beauty to flow in and out. The first floor's radiant floor heat and two fireplaces make the home truly warm and cozy. The core living areas stem off a centrally located kitchen, which creates an especially welcoming environment with easy flow. Delightful bits of architectural interest and whimsy are found everywhere--from the front entry to up to the secret bedroom lofts. Having bedrooms with en-suite bathrooms on both levels gives all sorts of options to change use over time. A private first floor office for working from home. This private oasis is also a surprisingly convenient launching point; it's just 25 minutes to the Rt 2/95 intersection. Come see what makes this property so special!
Location
State MA
County Worcester
Zoning RES
Direction GPS
Rooms
Family Room Wood / Coal / Pellet Stove, Skylight, Vaulted Ceiling(s), Flooring - Hardwood, Exterior Access
Basement Full, Walk-Out Access, Radon Remediation System, Unfinished
Primary Bedroom Level Second
Dining Room Flooring - Hardwood
Kitchen Flooring - Stone/Ceramic Tile, Dining Area, Pantry, Kitchen Island, Gas Stove
Interior
Interior Features Bathroom - Tiled With Tub & Shower, Bathroom, Home Office, Mud Room
Heating Forced Air, Radiant, Propane
Cooling Central Air
Flooring Wood, Tile, Flooring - Stone/Ceramic Tile, Flooring - Wall to Wall Carpet
Fireplaces Number 2
Fireplaces Type Living Room
Appliance Propane Water Heater, Tank Water Heater, Utility Connections for Gas Range
Laundry Closet/Cabinets - Custom Built, Flooring - Stone/Ceramic Tile, First Floor, Washer Hookup
Exterior
Exterior Feature Garden, Stone Wall
Garage Spaces 2.0
Utilities Available for Gas Range, Washer Hookup
Roof Type Shingle, Metal
Total Parking Spaces 8
Garage Yes
Building
Lot Description Wooded
Foundation Concrete Perimeter
Sewer Private Sewer
Water Private
Architectural Style Contemporary
Schools
Elementary Schools Hildreth
Middle Schools Bromfield
High Schools Bromfield
Read Less
Bought with The Osnat Levy Team • Unlimited Sotheby's International Realty



