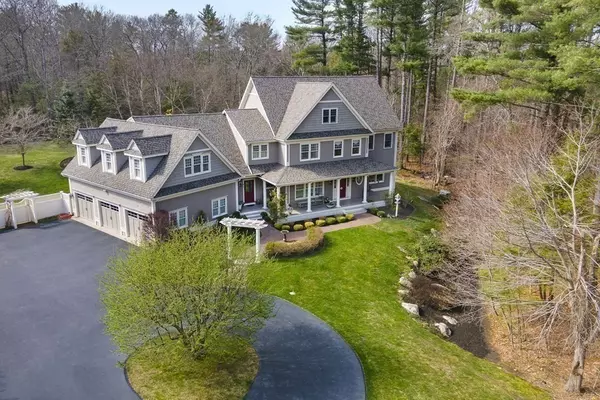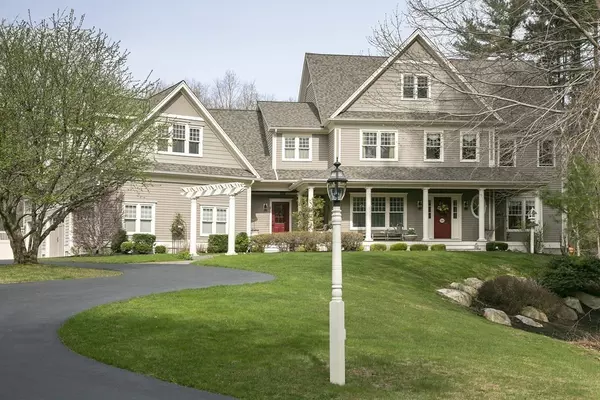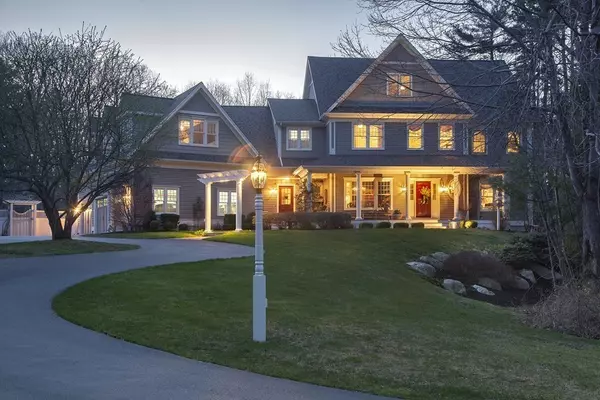For more information regarding the value of a property, please contact us for a free consultation.
149 Summer St. Norwell, MA 02061
Want to know what your home might be worth? Contact us for a FREE valuation!

Our team is ready to help you sell your home for the highest possible price ASAP
Key Details
Sold Price $1,850,000
Property Type Single Family Home
Sub Type Single Family Residence
Listing Status Sold
Purchase Type For Sale
Square Footage 4,872 sqft
Price per Sqft $379
MLS Listing ID 72968897
Sold Date 06/22/22
Style Colonial
Bedrooms 4
Full Baths 3
Half Baths 1
HOA Y/N false
Year Built 2000
Annual Tax Amount $20,456
Tax Year 2021
Lot Size 2.320 Acres
Acres 2.32
Property Description
Welcome to this Elegant Colonial home, situated on a on a beautiful Estate setting. This Custom built, 4872 sf 13 room, 4 bedroom, 3.5 bath Colonial sits gracefully on a slightly elevated knoll overlooking a 2.32 acre estate lot with views of stone walls, cleared acre back yard and a long-winding driveway traversing the front of the property. The home was designed by the watchful eye of the current owner and features an open floor plan kitchen design, beautiful formal staircase, morning staircase, large game rm/entertainment rm, finished lower level gym area, quaint 1st flr office, breakfast nook and a walk up 3rd level for potential extra finished space. With a new kitchen remodel (cabinets/ back splash, lighting) all new appliance, master bath marble counters/tub , hardwood floors throughout, all bathrooms & powder rm remodeled, the pride of ownership is evident. The home offers a new roof, high efficiency boiler, water heater, driveway, garage doors, ready for a new owner to enjoy.
Location
State MA
County Plymouth
Zoning Res
Direction Near First Parish Rd.
Rooms
Family Room Flooring - Hardwood, Window(s) - Picture, Exterior Access, Open Floorplan, Recessed Lighting
Basement Full, Partially Finished
Primary Bedroom Level Second
Dining Room Flooring - Hardwood, Window(s) - Picture, Remodeled
Kitchen Flooring - Hardwood, Window(s) - Bay/Bow/Box, Dining Area, Countertops - Stone/Granite/Solid, Open Floorplan
Interior
Interior Features Closet/Cabinets - Custom Built, Ceiling - Vaulted, Office, Game Room, Media Room, Exercise Room, Foyer, Central Vacuum, Wired for Sound
Heating Baseboard, Oil
Cooling Central Air
Flooring Tile, Marble, Hardwood, Flooring - Hardwood, Flooring - Laminate
Fireplaces Number 1
Fireplaces Type Family Room
Appliance Range, Oven, Dishwasher, Refrigerator, Washer, Dryer, Wine Refrigerator, Oil Water Heater
Exterior
Exterior Feature Professional Landscaping, Sprinkler System, Decorative Lighting, Stone Wall, Other
Garage Spaces 3.0
Community Features Public Transportation, Park, Golf
Roof Type Shingle
Total Parking Spaces 7
Garage Yes
Building
Lot Description Other
Foundation Concrete Perimeter
Sewer Private Sewer
Water Public
Architectural Style Colonial
Schools
Elementary Schools Vinal
Middle Schools Nms
High Schools Nhs
Others
Senior Community false
Read Less
Bought with Jonathan Mark • Waterfront Realty Group



