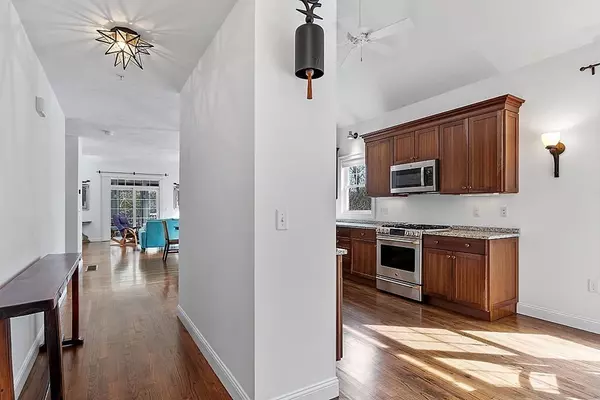For more information regarding the value of a property, please contact us for a free consultation.
15 Trail Ridge Way #D Harvard, MA 01451
Want to know what your home might be worth? Contact us for a FREE valuation!

Our team is ready to help you sell your home for the highest possible price ASAP
Key Details
Sold Price $725,000
Property Type Condo
Sub Type Condominium
Listing Status Sold
Purchase Type For Sale
Square Footage 2,248 sqft
Price per Sqft $322
MLS Listing ID 72968352
Sold Date 06/21/22
Bedrooms 2
Full Baths 2
Half Baths 1
HOA Fees $472/mo
HOA Y/N true
Year Built 2008
Annual Tax Amount $8,690
Tax Year 2022
Property Description
Welcome to 15D Trail Ridge Way–a comfortable townhome with Bedroom Suites on both the first and second floors, in a much coveted end unit with private patio and garden area. Single-level living if desired, with an eat-in Kitchen, Dining Room, Living Room, Laundry and Guest Bath as well as a Master Suite with a full bath and walk in closet--all on the first floor. Bonus 3-Season Room with adjacent deck and private fenced patio area, all with unobstructed views of nature and easy access to trails. Hardwood and tile flooring in the first floor common areas and entire second floor. Second floor Bedroom Suite has double walk-in closets and full Bath with jetted tub. Hunter Douglas Duette Honeycomb Shades throughout and Nest thermostats. Trail Ridge is a pet-friendly development that includes some age-restricted townhomes. This unit is reserved for age 55+ buyers (only one owner needs to be 55+). First showings will be at the Open House Saturday, 4/23 from 11am - 1pm.
Location
State MA
County Worcester
Zoning AR
Direction Littleton Country Road to Trail Ridge Way. Last unit on left.
Rooms
Primary Bedroom Level Main
Dining Room Flooring - Hardwood, Open Floorplan, Lighting - Pendant
Kitchen Cathedral Ceiling(s), Flooring - Hardwood, Countertops - Stone/Granite/Solid, Exterior Access, Open Floorplan, Stainless Steel Appliances, Gas Stove, Peninsula, Lighting - Sconce
Interior
Interior Features Bathroom - Full, Cathedral Ceiling(s), Ceiling Fan(s), Walk-In Closet(s), Closet - Double, Closet, Attic Access, Recessed Lighting, Second Master Bedroom, Loft
Heating Forced Air, Propane, Leased Propane Tank
Cooling Central Air
Flooring Tile, Carpet, Hardwood, Flooring - Hardwood
Fireplaces Number 1
Fireplaces Type Living Room
Appliance Microwave, ENERGY STAR Qualified Refrigerator, ENERGY STAR Qualified Dryer, ENERGY STAR Qualified Dishwasher, ENERGY STAR Qualified Washer, Range - ENERGY STAR, Propane Water Heater, Utility Connections for Gas Range, Utility Connections for Electric Oven
Laundry Flooring - Stone/Ceramic Tile, Main Level, Dryer Hookup - Dual, Washer Hookup, First Floor, In Unit
Exterior
Exterior Feature Garden
Garage Spaces 2.0
Community Features Walk/Jog Trails, Conservation Area, Adult Community
Utilities Available for Gas Range, for Electric Oven, Washer Hookup
Roof Type Shingle
Total Parking Spaces 2
Garage Yes
Building
Story 2
Sewer Private Sewer
Water Well
Schools
Elementary Schools Hildreth Elem
Middle Schools Bromfield
High Schools Bromfield
Others
Pets Allowed Yes
Read Less
Bought with Ann Cohen • Compass



