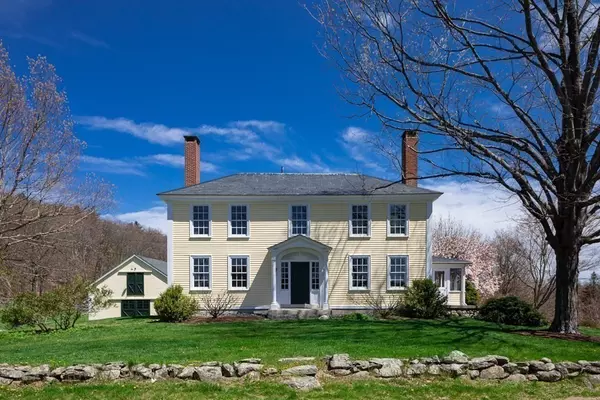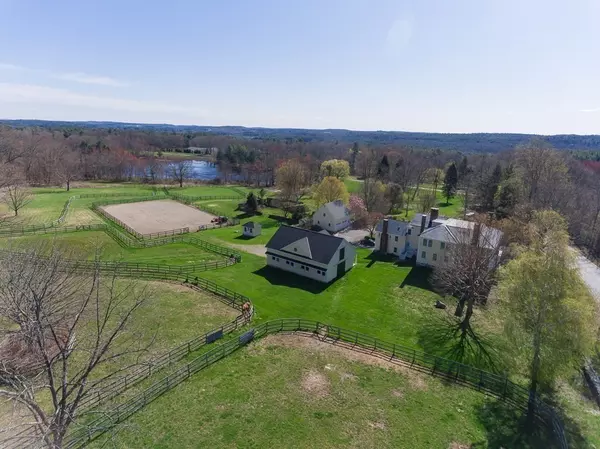For more information regarding the value of a property, please contact us for a free consultation.
165 Littleton County Road Harvard, MA 01451
Want to know what your home might be worth? Contact us for a FREE valuation!

Our team is ready to help you sell your home for the highest possible price ASAP
Key Details
Sold Price $2,200,000
Property Type Single Family Home
Sub Type Equestrian
Listing Status Sold
Purchase Type For Sale
Square Footage 5,191 sqft
Price per Sqft $423
MLS Listing ID 72977356
Sold Date 06/24/22
Style Antique, Federal
Bedrooms 5
Full Baths 3
Half Baths 3
HOA Y/N false
Year Built 1770
Annual Tax Amount $26,926
Tax Year 2022
Lot Size 27.710 Acres
Acres 27.71
Property Description
Whitney Farm, a classic New England farmstead, offers great light, panoramic views and an expansive 27 ± acres of gardens, meadows, and woodlands. The prominently sited Federal Ell house has nearly 5,200sqft, has been remodeled for today's living and includes a large chef's kitchen, 7 fireplaces, hardwood floors, extensive millwork, 5 bedrooms, 3 full and 3 half baths, a 3-season screened porch and flexible spaces to gather. This property has numerous updates and improvements. For the horse enthusiast, there is a custom designed 48' x 34' 4-stall barn with wash stall, heated tack, laundry, and grain rooms, all that can be easily reconfigured for other uses. Five large paddocks with three rail oak fencing and a 170'x100' outdoor riding ring which extends east toward a quiet lily pond. Live somewhere special with tranquil views from every window. Harvard is known for its first-rate school system and is a special town with a Vermont feel close to Route 2, 495 and the Boston Metroplex.
Location
State MA
County Worcester
Area Harvard
Zoning AR
Direction Mass Ave to Littleton Country Road
Rooms
Family Room Flooring - Hardwood
Basement Full, Partially Finished, Walk-Out Access, Interior Entry, Garage Access, Radon Remediation System, Concrete, Unfinished
Primary Bedroom Level Second
Dining Room Flooring - Hardwood
Kitchen Flooring - Hardwood, Dining Area, Countertops - Stone/Granite/Solid, Kitchen Island, Breakfast Bar / Nook, Cabinets - Upgraded, Recessed Lighting, Wine Chiller, Gas Stove
Interior
Interior Features Office, Library, Internet Available - Broadband
Heating Baseboard, Oil, Fireplace
Cooling Central Air
Flooring Tile, Hardwood, Flooring - Hardwood
Fireplaces Number 7
Fireplaces Type Dining Room, Family Room, Living Room, Master Bedroom
Appliance Microwave, Countertop Range, Refrigerator, Washer, Dryer, Water Treatment, Range Hood, Water Softener, Oil Water Heater, Utility Connections for Gas Range
Laundry Electric Dryer Hookup, Washer Hookup, In Basement
Exterior
Exterior Feature Garden, Horses Permitted, Stone Wall
Garage Spaces 4.0
Fence Fenced, Invisible
Community Features Stable(s), Highway Access, Public School
Utilities Available for Gas Range, Generator Connection
Roof Type Shingle, Slate
Total Parking Spaces 10
Garage Yes
Building
Lot Description Wooded, Farm
Foundation Stone
Sewer Private Sewer
Water Private
Architectural Style Antique, Federal
Schools
Elementary Schools Hildreth
Middle Schools Broomfild Ms
High Schools Broomfield Hs
Read Less
Bought with Kerry Parker • Equine Homes Real Estate, LLC



