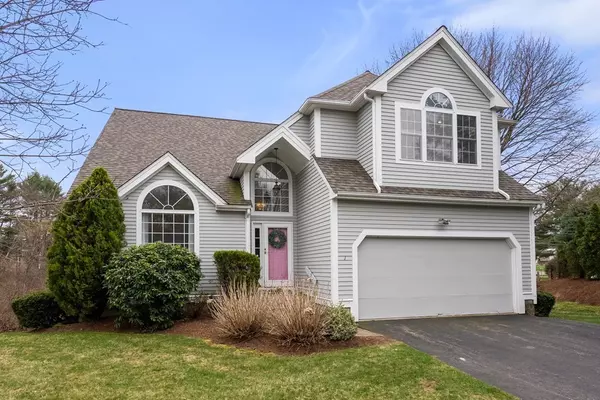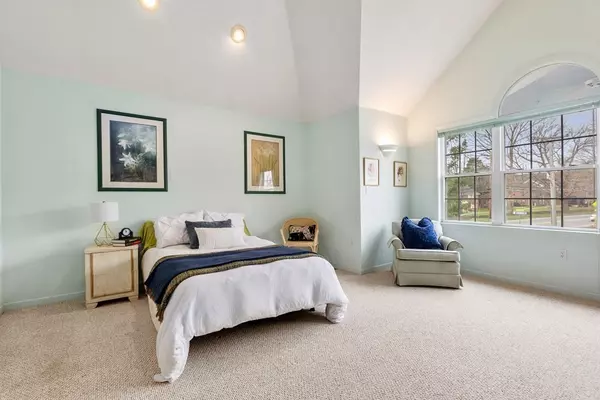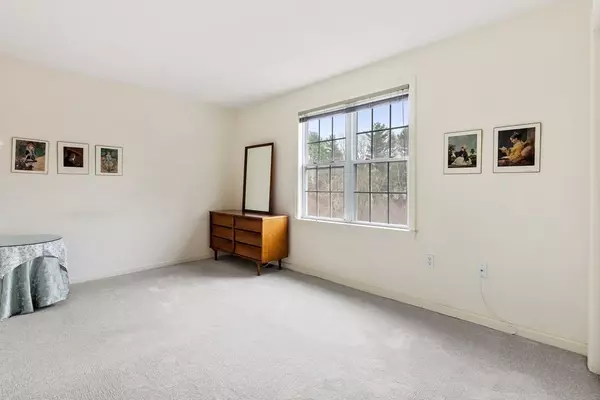For more information regarding the value of a property, please contact us for a free consultation.
1 Donovan Dr Framingham, MA 01701
Want to know what your home might be worth? Contact us for a FREE valuation!

Our team is ready to help you sell your home for the highest possible price ASAP
Key Details
Sold Price $720,000
Property Type Single Family Home
Sub Type Single Family Residence
Listing Status Sold
Purchase Type For Sale
Square Footage 2,378 sqft
Price per Sqft $302
Subdivision Donovan Farms
MLS Listing ID 72969445
Sold Date 06/24/22
Style Colonial
Bedrooms 3
Full Baths 2
Half Baths 1
HOA Fees $14/ann
HOA Y/N true
Year Built 1998
Annual Tax Amount $8,840
Tax Year 2021
Lot Size 0.470 Acres
Acres 0.47
Property Description
Come see this beautiful N. Framingham 3 bed Colonial on cul-de-sac street. Enter into the light filled great room with vaulted ceilings. Wood floors extend from eat-in kitchen to family room with gas fireplace and sliders to deck overlooking conservation land. Garage entrance leads to hallway with powder room and bonus room/office. Upstairs a huge main bedroom boasts high ceilings and large windows. Spacious en suite bath with Jacuzzi tub and walk in closet. Down the hallway are 2 generously sized bedrooms and a full bath. Convenient upstairs laundry. Full unfinished walk-out basement ready for your future playroom or man cave. Pull down ladder to a full attic perfect for storage. This home has a 2-car garage, central AC and an irrigation system. Roof 2017, new garbage disposal 2021, new furnace 2018, newer deck 2016, and exterior was painted in 2019.
Location
State MA
County Middlesex
Area Nobscot
Zoning R-3
Direction Edgell Road to Donovan Drive
Rooms
Family Room Vaulted Ceiling(s), Flooring - Wall to Wall Carpet
Basement Full, Walk-Out Access, Concrete, Unfinished
Primary Bedroom Level Second
Dining Room Vaulted Ceiling(s), Flooring - Wall to Wall Carpet
Kitchen Flooring - Hardwood, Breakfast Bar / Nook
Interior
Interior Features Bonus Room
Heating Central, Forced Air, Natural Gas
Cooling Central Air
Flooring Tile, Vinyl, Carpet, Hardwood
Fireplaces Number 1
Fireplaces Type Living Room
Appliance Range, Dishwasher, Disposal, Microwave, Countertop Range, Refrigerator, Washer, Dryer, Gas Water Heater, Tank Water Heater, Utility Connections for Electric Range, Utility Connections for Electric Dryer
Laundry Second Floor
Exterior
Exterior Feature Sprinkler System
Garage Spaces 2.0
Community Features Shopping, Walk/Jog Trails, Bike Path, Conservation Area, Public School
Utilities Available for Electric Range, for Electric Dryer
Roof Type Shingle
Total Parking Spaces 2
Garage Yes
Building
Lot Description Cul-De-Sac, Corner Lot
Foundation Concrete Perimeter
Sewer Public Sewer
Water Public
Architectural Style Colonial
Schools
Elementary Schools Choice
High Schools Framingham High
Others
Senior Community false
Acceptable Financing Contract
Listing Terms Contract
Read Less
Bought with Wenjen Hwang • MA Properties



