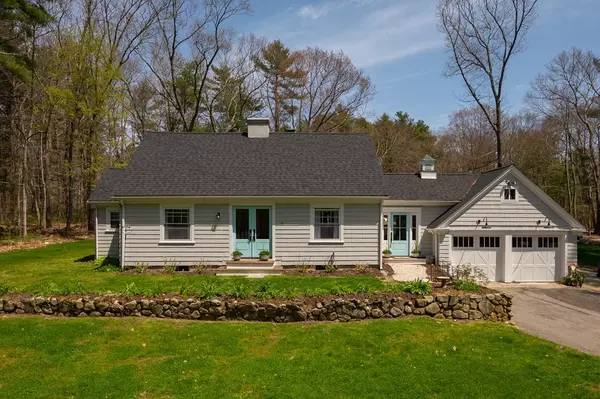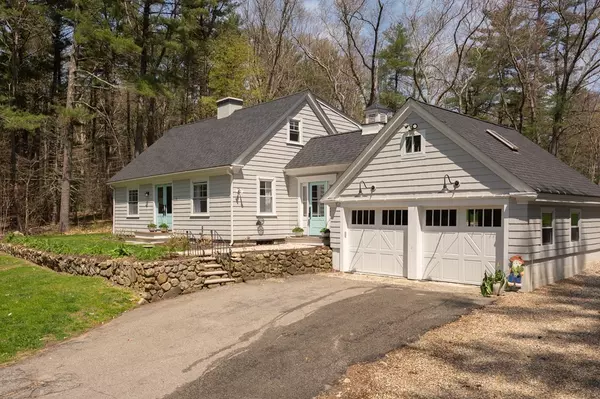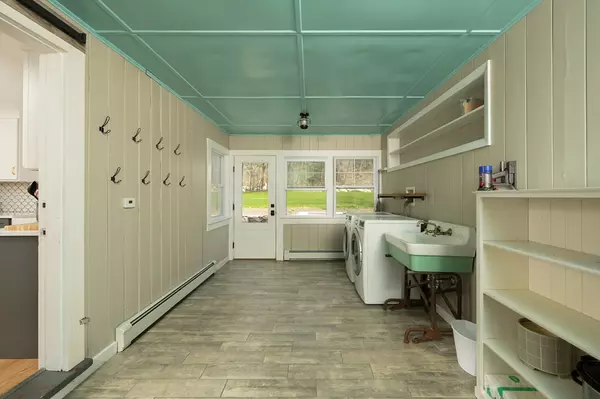For more information regarding the value of a property, please contact us for a free consultation.
36 Summer Street Norwell, MA 02061
Want to know what your home might be worth? Contact us for a FREE valuation!

Our team is ready to help you sell your home for the highest possible price ASAP
Key Details
Sold Price $905,000
Property Type Single Family Home
Sub Type Single Family Residence
Listing Status Sold
Purchase Type For Sale
Square Footage 1,797 sqft
Price per Sqft $503
MLS Listing ID 72977544
Sold Date 06/24/22
Style Cape
Bedrooms 4
Full Baths 2
Year Built 1955
Annual Tax Amount $10,555
Tax Year 2022
Lot Size 2.340 Acres
Acres 2.34
Property Description
Have you been patiently waiting for the perfect Norwell property under one million dollars? This home is situated just minutes from Norwell Center on a beautiful retreat lot with two plus acres. The newly expanded and hydro-seeded backyard is ready for your summer enjoyment. The light and bright home features a gorgeous country kitchen which was recently renovated with quartz countertops, beautiful cabinetry, a farm sink, and breakfast bar which leads to the open concept living and dining space. The two bathrooms have both been fully updated as well. The bedrooms are all generously sized and offer for flexible living with two located upstairs and two on the first floor. The large mudroom plays host to the washer, dryer, and laundry sink. The three season room provides space for seasonal entertainment. There is a two car heated garage with a storage space located above that could be incorporated for future expansion possibilities and plenty of parking space for your boat or other toys.
Location
State MA
County Plymouth
Zoning RES
Direction Old Oaken Bucket to Summer
Rooms
Basement Full
Primary Bedroom Level Second
Dining Room Flooring - Hardwood
Kitchen Flooring - Hardwood, Countertops - Stone/Granite/Solid
Interior
Interior Features Mud Room
Heating Baseboard, Oil
Cooling Window Unit(s)
Flooring Wood
Appliance Dishwasher, Microwave, Refrigerator, Washer, Dryer, Electric Water Heater, Utility Connections for Gas Range
Laundry First Floor
Exterior
Garage Spaces 2.0
Utilities Available for Gas Range
Roof Type Shingle
Total Parking Spaces 12
Garage Yes
Building
Lot Description Wooded
Foundation Concrete Perimeter
Sewer Private Sewer
Water Public
Architectural Style Cape
Schools
Elementary Schools Vinal
Read Less
Bought with Paula & Peggy Team • William Raveis R.E. & Home Services



