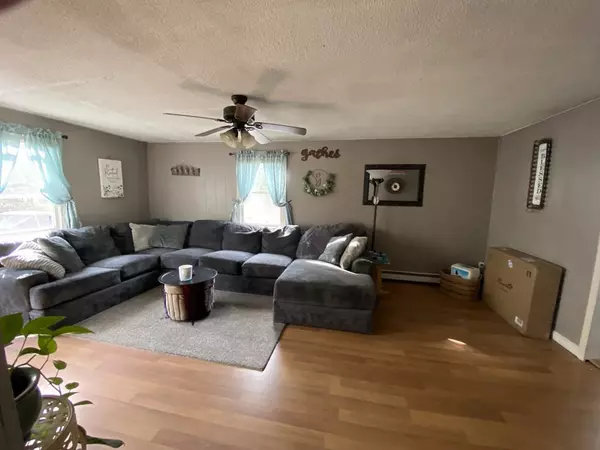For more information regarding the value of a property, please contact us for a free consultation.
260 Sterling St. Clinton, MA 01510
Want to know what your home might be worth? Contact us for a FREE valuation!

Our team is ready to help you sell your home for the highest possible price ASAP
Key Details
Sold Price $400,000
Property Type Multi-Family
Sub Type 2 Family - 2 Units Up/Down
Listing Status Sold
Purchase Type For Sale
Square Footage 2,484 sqft
Price per Sqft $161
MLS Listing ID 72961970
Sold Date 06/22/22
Bedrooms 6
Full Baths 2
Year Built 1900
Annual Tax Amount $4,999
Tax Year 2021
Lot Size 0.410 Acres
Acres 0.41
Property Description
Attention investors or owner occupants. Large 2-family on an extra large lot. Each unit offers 2-3 bedrooms, eat-in kitchens and spacious family rooms. 2nd floor apt. recently painted. New roof and soffits over rear addition. Brand new hot water heater. Great rental history and plenty of outdoor space for parking and recreation. Need to add a garage or barn? There's room for that too. Great commuter location with easy access to Rtes. 190 and 2. Affordably priced for quick sale as is.
Location
State MA
County Worcester
Zoning Res.
Direction Sterling St. is Rte. 62
Rooms
Basement Interior Entry, Unfinished
Interior
Interior Features Unit 1(Ceiling Fans, Bathroom With Tub & Shower, Internet Available - Broadband), Unit 2(Ceiling Fans), Unit 1 Rooms(Living Room, Kitchen, Mudroom), Unit 2 Rooms(Kitchen, Living RM/Dining RM Combo)
Heating Unit 1(Hot Water Baseboard), Unit 2(Hot Water Baseboard)
Cooling Unit 1(Window AC), Unit 2(Window AC)
Flooring Wood, Carpet, Laminate, Unit 1(undefined), Unit 2(Wood Flooring)
Appliance Unit 1(Range, Dishwasher, Refrigerator), Unit 2(Range, Refrigerator), Gas Water Heater, Utility Connections for Gas Range, Utility Connections for Electric Dryer
Laundry Washer Hookup
Exterior
Exterior Feature Storage, Stone Wall, Unit 2 Balcony/Deck
Community Features Shopping, Pool, Tennis Court(s), Park, Walk/Jog Trails, Medical Facility, Laundromat, Highway Access, House of Worship, Public School
Utilities Available for Gas Range, for Electric Dryer, Washer Hookup
Roof Type Shingle
Total Parking Spaces 6
Garage No
Building
Lot Description Cleared, Level
Story 3
Foundation Stone
Sewer Public Sewer
Water Public
Schools
Elementary Schools C.E.S.
Middle Schools C.M.S.
High Schools C.H.S.
Read Less
Bought with Sharon Ridley • StartPoint Realty



