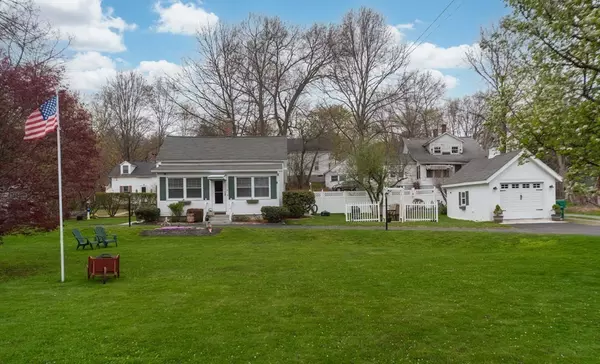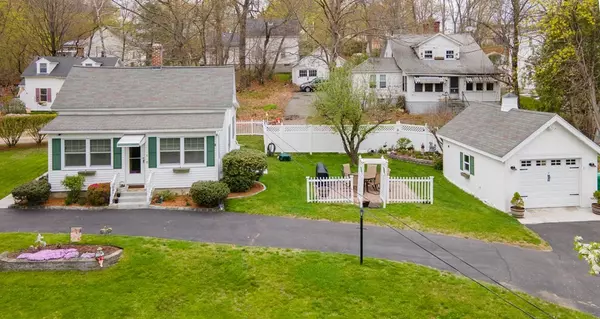For more information regarding the value of a property, please contact us for a free consultation.
1 Sand Court Clinton, MA 01510
Want to know what your home might be worth? Contact us for a FREE valuation!

Our team is ready to help you sell your home for the highest possible price ASAP
Key Details
Sold Price $350,000
Property Type Single Family Home
Sub Type Single Family Residence
Listing Status Sold
Purchase Type For Sale
Square Footage 1,130 sqft
Price per Sqft $309
MLS Listing ID 72972449
Sold Date 06/27/22
Style Cape
Bedrooms 3
Full Baths 1
Year Built 1905
Annual Tax Amount $3,520
Tax Year 2022
Lot Size 0.350 Acres
Acres 0.35
Property Description
**OPEN HOUSE SATURDAY MAY 7th, 11:00 am - 1:00 pm** This beautifully maintained Cape style home is ready for its new owner! Main level features a three season screened porch with new windows (~5 yrs); formal dining room open to the living room, both with hardwood floors; an updated kitchen with stainless appliances and ceiling height wall cabinets; a full bath; and a spacious bedroom giving someone the option to use this house like a ranch! Upstairs has 2 more bedrooms. Newer high efficiency heating system (~5 yrs) in the full basement that is great for storage and laundry. Outdoor patio overlooks the peaceful and pretty front yard. Detached one car garage and storage shed included. A very comfortable home at a very affordable price point!
Location
State MA
County Worcester
Zoning res
Direction The frontage and driveway is off of Lawrence Street, NOT Sand Court
Rooms
Basement Full, Bulkhead, Concrete
Primary Bedroom Level Main
Dining Room Flooring - Hardwood
Kitchen Ceiling Fan(s), Flooring - Stone/Ceramic Tile, Cabinets - Upgraded, Exterior Access, Stainless Steel Appliances
Interior
Interior Features Sun Room
Heating Natural Gas
Cooling None
Flooring Wood, Tile, Carpet, Flooring - Stone/Ceramic Tile
Appliance Range, Dishwasher, Refrigerator, Washer, Dryer, Gas Water Heater, Tank Water Heater, Utility Connections for Gas Range
Laundry In Basement
Exterior
Exterior Feature Storage
Garage Spaces 1.0
Fence Fenced
Community Features Shopping, Pool, Tennis Court(s), Park, Medical Facility, Highway Access, House of Worship, Public School
Utilities Available for Gas Range
Roof Type Shingle
Total Parking Spaces 4
Garage Yes
Building
Lot Description Easements, Cleared
Foundation Stone, Brick/Mortar
Sewer Public Sewer
Water Public
Schools
Elementary Schools Clinton Elem
Middle Schools Clinton Middle
High Schools Clinton High
Read Less
Bought with Kali Hogan Delorey Team • RE/MAX Journey



