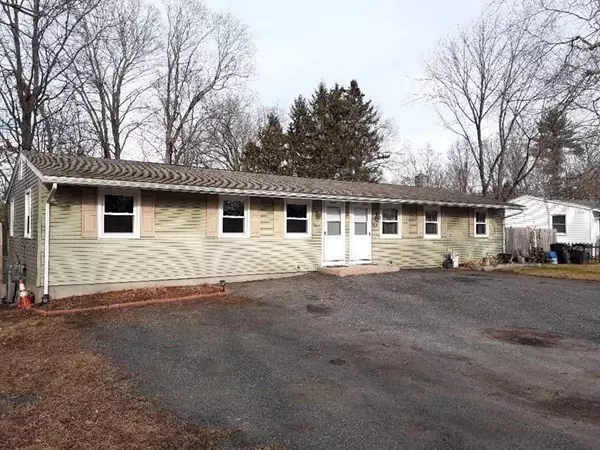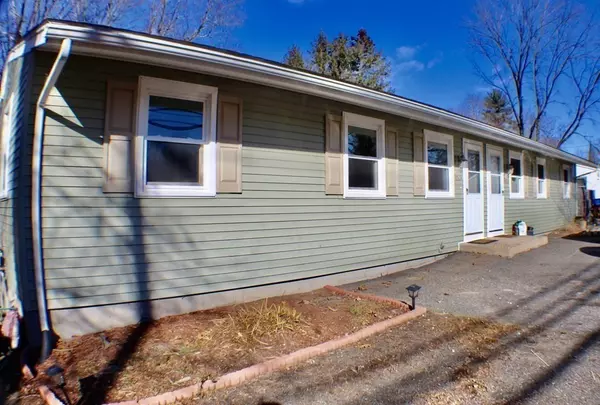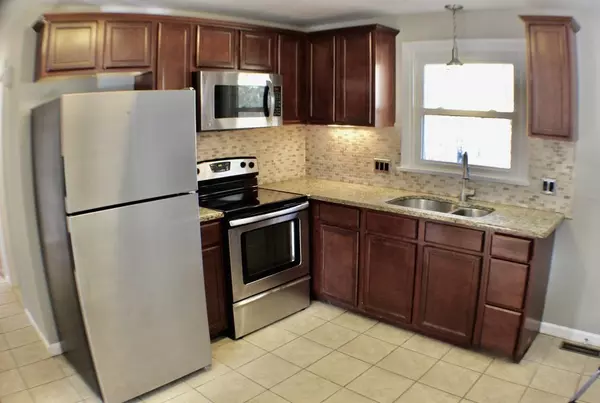For more information regarding the value of a property, please contact us for a free consultation.
823-825 Center Street. Ludlow, MA 01056
Want to know what your home might be worth? Contact us for a FREE valuation!

Our team is ready to help you sell your home for the highest possible price ASAP
Key Details
Sold Price $322,500
Property Type Multi-Family
Sub Type 2 Family - 2 Units Side by Side
Listing Status Sold
Purchase Type For Sale
Square Footage 1,536 sqft
Price per Sqft $209
MLS Listing ID 72936803
Sold Date 06/27/22
Bedrooms 4
Full Baths 2
Year Built 1971
Annual Tax Amount $4,435
Tax Year 2021
Lot Size 0.350 Acres
Acres 0.35
Property Description
BUYER GOT COLD FEET !! This easily maintained ranch style duplex is available for sale for the first time in 37 years. Left side unit features new windows ('21), hardwood floors ('21), NEW furnace ('22), central air ('16). Right side unit features new windows ('18), hardwood floors ('13), and a new furnace ('18)Kitchen and bathrooms in both units have been updated with tile flooring and granite countertops ('10) As well as new roof and siding ('13). Units share basement access, and backdoor to an oversized deck overlooking the fenced in backyard. Basement is home to two separate storage spaces and laundry rooms for each unit. This is the perfect opportunity for owner occupants, or first time home buyers!
Location
State MA
County Hampden
Zoning AG
Direction On Center Street
Rooms
Basement Full, Walk-Out Access, Interior Entry
Interior
Interior Features Other (See Remarks), Unit 1(Ceiling Fans, Storage, Stone/Granite/Solid Counters, Upgraded Cabinets, Upgraded Countertops, Bathroom With Tub & Shower), Unit 2(Ceiling Fans, Storage, Stone/Granite/Solid Counters, Upgraded Cabinets, Upgraded Countertops, Bathroom With Tub & Shower), Unit 1 Rooms(Kitchen, Living RM/Dining RM Combo), Unit 2 Rooms(Kitchen, Living RM/Dining RM Combo)
Heating Unit 1(Forced Air, Gas), Unit 2(Forced Air, Gas)
Cooling Unit 1(Central Air)
Flooring Tile, Hardwood, Unit 1(undefined), Unit 2(Tile Floor, Hardwood Floors)
Appliance Electric Water Heater, Utility Connections for Electric Range, Utility Connections for Gas Dryer, Utility Connections for Electric Dryer
Laundry Washer Hookup, Unit 1 Laundry Room, Unit 2 Laundry Room, Unit 1(Washer & Dryer Hookup)
Exterior
Fence Fenced/Enclosed
Community Features Public Transportation, Medical Facility, Laundromat, House of Worship
Utilities Available for Electric Range, for Gas Dryer, for Electric Dryer, Washer Hookup
Roof Type Shingle
Total Parking Spaces 4
Garage No
Building
Lot Description Gentle Sloping
Story 2
Foundation Concrete Perimeter
Sewer Private Sewer
Water Public
Read Less
Bought with Scott Bode • Keller Williams Realty



