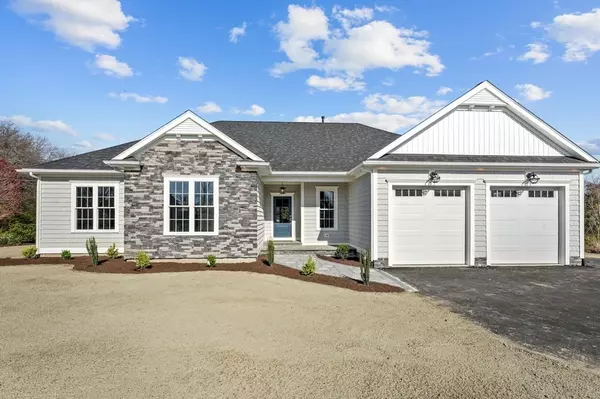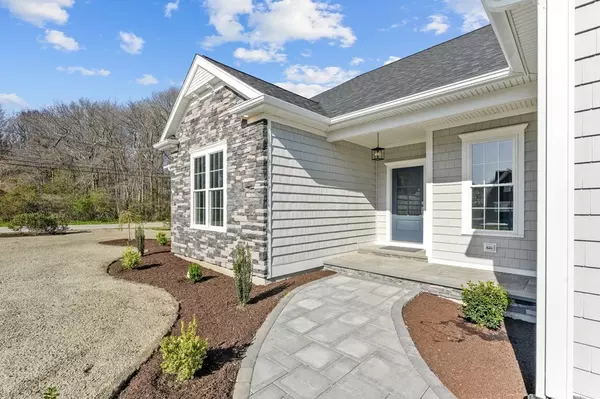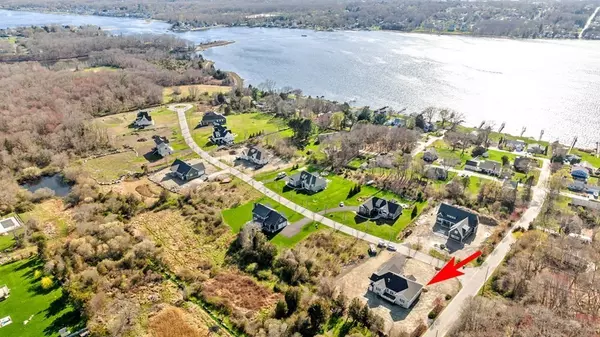For more information regarding the value of a property, please contact us for a free consultation.
2 Waterview Lane Warren, RI 02885
Want to know what your home might be worth? Contact us for a FREE valuation!

Our team is ready to help you sell your home for the highest possible price ASAP
Key Details
Sold Price $999,000
Property Type Single Family Home
Sub Type Single Family Residence
Listing Status Sold
Purchase Type For Sale
Square Footage 2,335 sqft
Price per Sqft $427
Subdivision Touisset
MLS Listing ID 72969915
Sold Date 06/27/22
Style Contemporary, Ranch
Bedrooms 3
Full Baths 2
Year Built 2021
Annual Tax Amount $7,200
Tax Year 2021
Lot Size 0.940 Acres
Acres 0.94
Property Description
Nestled in the heart of Touisset & steps from the water this stunning new home is completed & ready for immediate occupancy. The builder has listened to what the market has been requesting & delivered in every way. A sophisticated & luxurious 1 level contemporary with open floor plan, perfectly sized rooms, soaring ceilings, & an abundance of natural light. Every inch carefully selected and executed to perfection. The family room, stunning kitchen & dining are all open to each other making this fantastic for everyday living & entertaining. The family room is the heart of this home. Custom built-ins hug each side of the fireplace balancing the look and identifying this as the central focal point of the room.This every day space is elevated to a whole new level of elegance with coffered ceilings & large glass doors along the back.The view from the deck is your private 1-acre parcel with a babbling stream & stone wall. Start to finish this home is impeccably crafted & an honor to present!
Location
State RI
County Bristol
Area Touisset
Zoning R
Direction 103 East,Right on Long Lane,Left on Barton,Right on Touisset Rd, Right on Chace Rd,Left on Waterview
Rooms
Basement Full, Unfinished
Primary Bedroom Level First
Dining Room Flooring - Hardwood, Open Floorplan, Recessed Lighting
Kitchen Flooring - Hardwood, Pantry, Countertops - Stone/Granite/Solid, Countertops - Upgraded, Kitchen Island, Recessed Lighting, Wine Chiller, Lighting - Pendant
Interior
Heating Forced Air
Cooling Central Air
Flooring Tile, Hardwood
Fireplaces Number 1
Fireplaces Type Living Room
Appliance Range, Microwave, Refrigerator, Gas Water Heater
Laundry Flooring - Hardwood, Main Level, First Floor
Exterior
Exterior Feature Rain Gutters, Professional Landscaping
Garage Spaces 2.0
Community Features Shopping, Walk/Jog Trails, Stable(s), Golf, Conservation Area, Highway Access, Private School, Public School
Waterfront Description Beach Front, Walk to, 3/10 to 1/2 Mile To Beach
Roof Type Shingle
Total Parking Spaces 4
Garage Yes
Building
Lot Description Corner Lot, Gentle Sloping
Foundation Concrete Perimeter
Sewer Private Sewer
Water Private
Architectural Style Contemporary, Ranch
Schools
Elementary Schools Hugh Cole
Middle Schools Kickemuit
High Schools Mt. Hope
Read Less
Bought with Robert W Sullivan • Bay Market Real Estate



