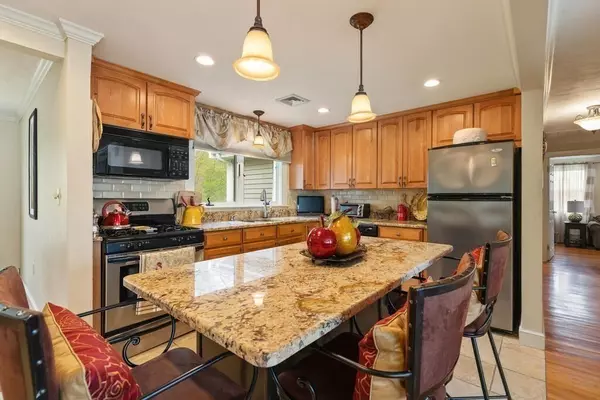For more information regarding the value of a property, please contact us for a free consultation.
13 Paul Ave Peabody, MA 01960
Want to know what your home might be worth? Contact us for a FREE valuation!

Our team is ready to help you sell your home for the highest possible price ASAP
Key Details
Sold Price $680,000
Property Type Single Family Home
Sub Type Single Family Residence
Listing Status Sold
Purchase Type For Sale
Square Footage 1,388 sqft
Price per Sqft $489
Subdivision Rolling Hills
MLS Listing ID 72979100
Sold Date 06/28/22
Style Ranch
Bedrooms 3
Full Baths 1
HOA Y/N false
Year Built 1959
Annual Tax Amount $4,727
Tax Year 2021
Lot Size 0.420 Acres
Acres 0.42
Property Description
Single level living in Peabody! This move-in ready ranch with a newly finished basement is ready for a new owner after 30 wonderful years. Impressive exterior landscaping projects including a beautiful stone wall, and stone paver driveway/walkway lead you into a cozy mudroom/sunroom. The remodeled kitchen features lovely wood cabinets, granite counters, a center island, and dining area. The living room and all 3 bedrooms have hardwood floors. The master is generous in size, and the full bath with double sinks, a stand up shower & soaking tub is like a spa. The bonus space in the finished basement is light, bright, and modern, and is a great exercise room, recreation room, or home office. With a deep, private backyard, this lot leaves plenty of room for gardening, grilling, and summer fun. Open Houses on Saturday and Sunday, 5/14 & 5/15 from 11-1. Offers due Monday, 5/16 at 2:00 pm.
Location
State MA
County Essex
Area West Peabody
Zoning R1B
Direction Lowell - Priscilla - Albert - Nancy - Paul
Rooms
Family Room Closet/Cabinets - Custom Built, Flooring - Vinyl, Wet Bar, Remodeled
Basement Full, Partially Finished, Interior Entry, Bulkhead
Primary Bedroom Level First
Dining Room Flooring - Hardwood, Open Floorplan
Kitchen Flooring - Stone/Ceramic Tile, Countertops - Stone/Granite/Solid, Kitchen Island, Open Floorplan, Remodeled
Interior
Interior Features Mud Room
Heating Baseboard, Natural Gas
Cooling Central Air
Flooring Wood, Tile
Fireplaces Number 1
Fireplaces Type Living Room
Appliance Range, Dishwasher, Disposal, Refrigerator, Washer, Dryer, Gas Water Heater
Laundry In Basement
Exterior
Exterior Feature Storage, Sprinkler System
Garage Spaces 1.0
Community Features Shopping, Park, Walk/Jog Trails, Golf, Medical Facility, Laundromat, Highway Access, House of Worship, Sidewalks
Roof Type Shingle
Total Parking Spaces 2
Garage Yes
Building
Lot Description Other
Foundation Concrete Perimeter
Sewer Public Sewer
Water Public
Read Less
Bought with The Peter-Gina Team • Premier Realty Group



