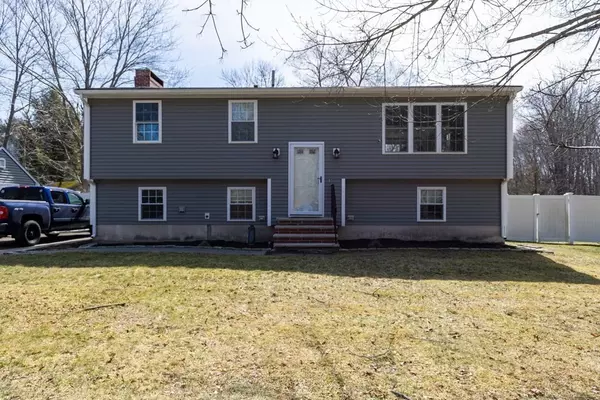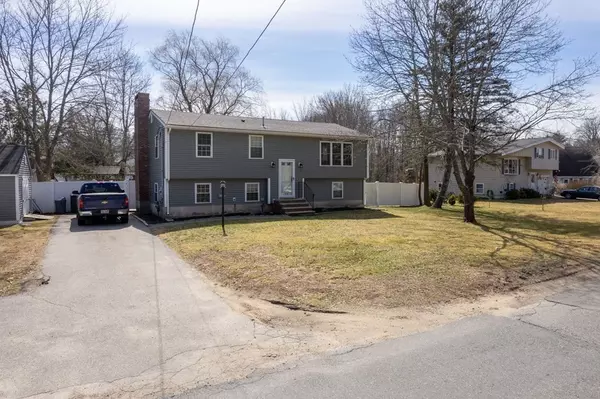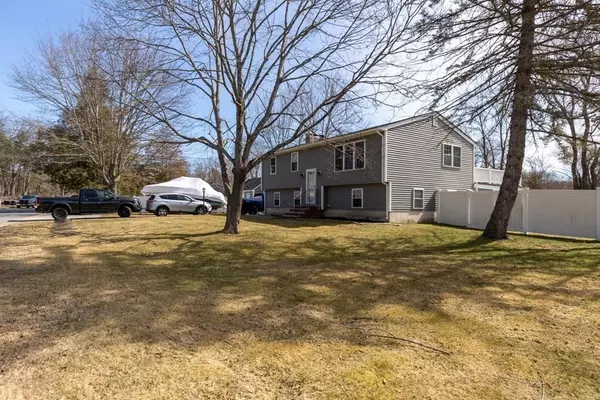For more information regarding the value of a property, please contact us for a free consultation.
10 Gerrish Rd Salisbury, MA 01952
Want to know what your home might be worth? Contact us for a FREE valuation!

Our team is ready to help you sell your home for the highest possible price ASAP
Key Details
Sold Price $625,000
Property Type Single Family Home
Sub Type Single Family Residence
Listing Status Sold
Purchase Type For Sale
Square Footage 2,030 sqft
Price per Sqft $307
MLS Listing ID 72974481
Sold Date 06/28/22
Bedrooms 3
Full Baths 2
HOA Y/N false
Year Built 1974
Annual Tax Amount $4,749
Tax Year 2022
Lot Size 0.500 Acres
Acres 0.5
Property Description
Beautiful and well-maintained, this sun-filled split level on a large fully fenced lot has been gutted to the studs in 2016. This single-family home boasts a large and upgraded kitchen w/ granite counters, tons of cabinetry space, and SS appliances. A separate dining area allows easy access to the back deck. Throughout the well-lit home, you will be immersed in hardwood floors, fresh interior paint, and a modern feel. The lower level features a mudroom entrance from the backyard, two large bedrooms with deep double-closets, as well as an oversized master. Sitting on a preserved & landscaped flat lot (abutting the Salisbury Rail Trail) lays a plethora of room for backyard activities. With an enormous back deck overlooking your own Willow tree, you will feel right at peace. There is copious room for grilling and to revel in a pleasant time outside, in a marvelous and tranquil area of Salisbury. Also features Also a second driveway, large oversized new shed. Most util. systems 5 yrs old.
Location
State MA
County Essex
Zoning R2
Direction Off of Lafayette Road & on to Gerrish Road
Rooms
Basement Full, Finished, Walk-Out Access
Primary Bedroom Level Basement
Interior
Heating Baseboard, Natural Gas
Cooling Window Unit(s), Other
Flooring Tile, Carpet, Hardwood
Fireplaces Number 1
Appliance Range, Dishwasher, Disposal, Microwave, Refrigerator, Freezer, Washer, Dryer, Gas Water Heater, Utility Connections for Gas Range, Utility Connections for Gas Oven, Utility Connections for Gas Dryer
Laundry In Basement, Washer Hookup
Exterior
Exterior Feature Rain Gutters, Storage, Garden
Fence Fenced/Enclosed, Fenced
Pool Above Ground
Community Features Public Transportation, Shopping, Pool, Park, Walk/Jog Trails, Stable(s), Medical Facility, Laundromat, Bike Path, Conservation Area, Highway Access, Marina, Private School, Public School
Utilities Available for Gas Range, for Gas Oven, for Gas Dryer, Washer Hookup, Generator Connection
Waterfront Description Beach Front, Ocean, Beach Ownership(Public)
Roof Type Shingle
Total Parking Spaces 6
Garage No
Private Pool true
Building
Foundation Concrete Perimeter
Sewer Public Sewer
Water Public
Read Less
Bought with Coastal Life Realty Team • REAL Broker MA LLC



