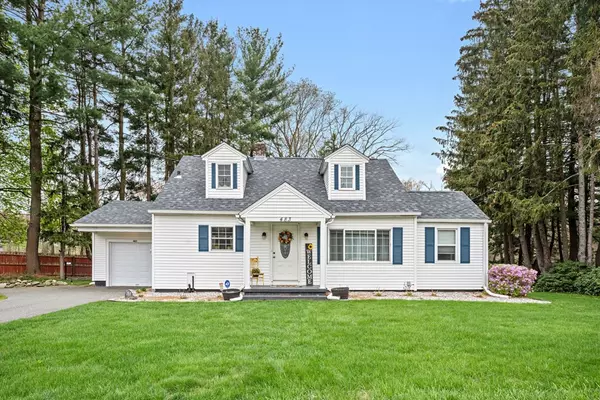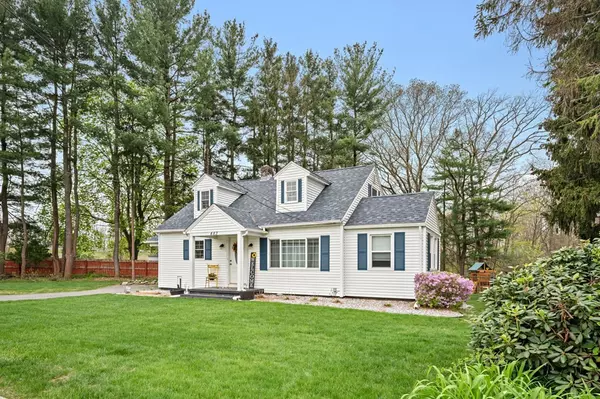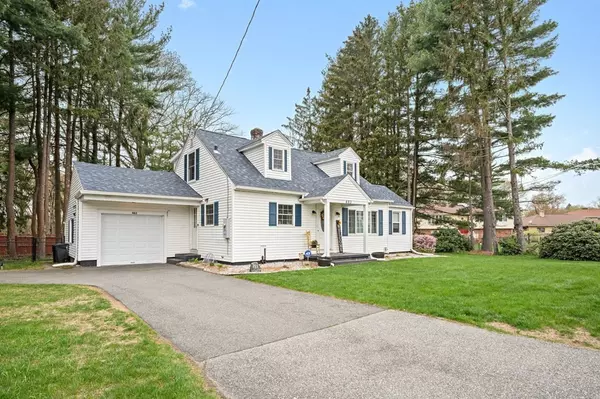For more information regarding the value of a property, please contact us for a free consultation.
483 Chapin St Ludlow, MA 01056
Want to know what your home might be worth? Contact us for a FREE valuation!

Our team is ready to help you sell your home for the highest possible price ASAP
Key Details
Sold Price $298,723
Property Type Single Family Home
Sub Type Single Family Residence
Listing Status Sold
Purchase Type For Sale
Square Footage 1,512 sqft
Price per Sqft $197
MLS Listing ID 72978641
Sold Date 06/29/22
Style Cape
Bedrooms 3
Full Baths 2
Year Built 1948
Annual Tax Amount $4,640
Tax Year 2022
Lot Size 0.460 Acres
Acres 0.46
Property Description
This Charming Cape Style home has so many updates! Upon entry you're greeted by a generous sized living room with tons of natural light from the oversized insulated window, with a sunroom/den and french doors. Off the hallway you'll see a convenient 1st floor bedroom, and a newly remodeled bathroom with gorgeous new fixtures. The kitchen is updated and spacious, including stainless steel appliances and tiled floor. Open to the kitchen is a large dining room with arched door ways and access to your deck, 2 large bedrooms upstairs and another full bathroom. Entertaining outdoors is a pleasure on your big deck over looking the fenced in yard. Conveniently close to highway access, stores and restaurants. Did I mention the attached 1 car garage and full basement ? This house is move in ready, Come see it for yourself !!! First showings start at the open house Saturday 5/14 10am-12pm and Sunday 5/15 10am-12pm... ****Highest and Best Monday 5/16 by 5pm****
Location
State MA
County Hampden
Zoning RES A
Direction East ST to Chapin, Center ST to Chapin
Rooms
Basement Full, Concrete
Primary Bedroom Level Second
Dining Room Flooring - Stone/Ceramic Tile, Exterior Access
Kitchen Flooring - Stone/Ceramic Tile
Interior
Interior Features Sun Room, Internet Available - Broadband
Heating Central, Oil
Cooling None
Flooring Wood, Tile, Carpet, Flooring - Wall to Wall Carpet
Appliance Range, Dishwasher, Disposal, Microwave, Refrigerator, Oil Water Heater, Utility Connections for Electric Range, Utility Connections for Electric Oven
Laundry Washer Hookup
Exterior
Garage Spaces 1.0
Fence Fenced
Community Features Public Transportation, Shopping, Park, Golf, Highway Access, House of Worship, Public School
Utilities Available for Electric Range, for Electric Oven, Washer Hookup
Roof Type Shingle
Total Parking Spaces 3
Garage Yes
Building
Lot Description Cleared, Level
Foundation Block
Sewer Public Sewer
Water Public
Architectural Style Cape
Schools
Elementary Schools Per Board Of Ed
Middle Schools Per Board Of Ed
High Schools Per Board Of Ed
Others
Acceptable Financing Contract
Listing Terms Contract
Read Less
Bought with The Jackson & Nale Team • RE/MAX Swift River Valley



