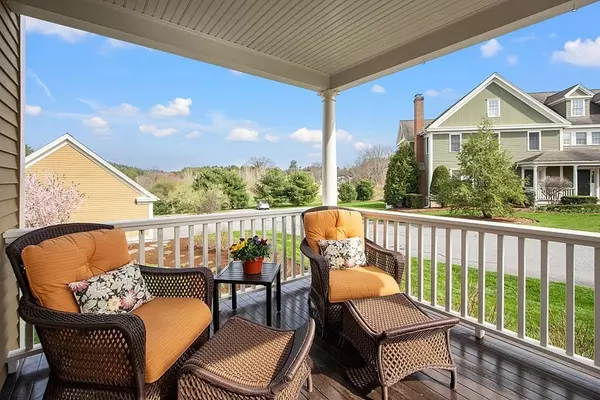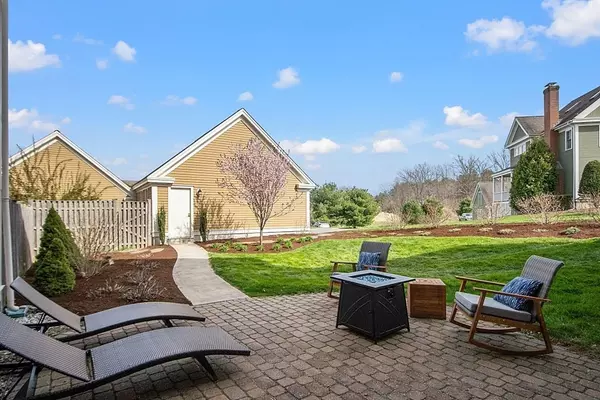For more information regarding the value of a property, please contact us for a free consultation.
35 Lancaster County Rd #7C Harvard, MA 01451
Want to know what your home might be worth? Contact us for a FREE valuation!

Our team is ready to help you sell your home for the highest possible price ASAP
Key Details
Sold Price $665,000
Property Type Condo
Sub Type Condominium
Listing Status Sold
Purchase Type For Sale
Square Footage 2,271 sqft
Price per Sqft $292
MLS Listing ID 72972004
Sold Date 06/30/22
Bedrooms 2
Full Baths 2
Half Baths 1
HOA Fees $381/mo
HOA Y/N true
Year Built 1999
Annual Tax Amount $8,045
Tax Year 2022
Property Description
Welcome to Harvard Green, A+ Location, Quality Shaker Style Design, Lovely Country Living. ENJOY 4 Levels of Living Space, 2 Car Garage, 2.5 Baths, Private Exclusive Patio Area. Love the U-Shape Kitchen w/Stainless Steel Appliances, Quartz Countertops & Gas Stove for Cooking. Master Bedroom with Private Full Bath, Double Vanity & Transom Windows. Family Room with Plush W/W & Brand-New Mini Split for Cooling/Heat. This Beautiful Home Comes Complete with a Well-Appointed Home Office, Formal Living Room with Gas Fireplace, Mostly Hardwood Floors Thru Out, Recessed Lighting. All New High-End Anderson 400 Windows/Brand New Backyard Landscaping/Hot Water Heater/Gas Fireplace Insert/Fresh Interior Paint. Immaculate Condition, Covered Farmers Porch and Stone Patio for Grilling & Summertime Fun. Best Location in Complex, Walk to Harvard Park, Overlooks Heart Shape Village Green, Minutes to Shopping and Commuter Rtes. A Great Place to Call Home, Come See...
Location
State MA
County Worcester
Zoning Res
Direction Ayer Rd to Lancaster County Rd - minutes to commuter rtes
Rooms
Family Room Closet, Flooring - Wall to Wall Carpet, Recessed Lighting
Primary Bedroom Level Second
Dining Room Flooring - Hardwood, Exterior Access, Recessed Lighting
Kitchen Flooring - Hardwood, Countertops - Stone/Granite/Solid, Open Floorplan, Recessed Lighting, Stainless Steel Appliances, Gas Stove, Peninsula
Interior
Interior Features Cable Hookup, Recessed Lighting, Office, Exercise Room
Heating Forced Air, Natural Gas, Ductless
Cooling Central Air, Ductless
Flooring Tile, Carpet, Laminate, Hardwood, Flooring - Laminate
Fireplaces Number 1
Fireplaces Type Living Room
Appliance Range, Dishwasher, Microwave, Refrigerator, Washer, Dryer, Tank Water Heater, Plumbed For Ice Maker, Utility Connections for Gas Range, Utility Connections for Electric Dryer
Laundry Bathroom - Half, First Floor, In Unit, Washer Hookup
Exterior
Exterior Feature Garden, Rain Gutters, Professional Landscaping
Garage Spaces 2.0
Community Features Park, Walk/Jog Trails, Highway Access
Utilities Available for Gas Range, for Electric Dryer, Washer Hookup, Icemaker Connection
Roof Type Shingle
Total Parking Spaces 2
Garage Yes
Building
Story 4
Sewer Private Sewer
Water Well, Private
Others
Pets Allowed Yes
Senior Community false
Read Less
Bought with Suzanne Dutkewych • Hazel & Company



