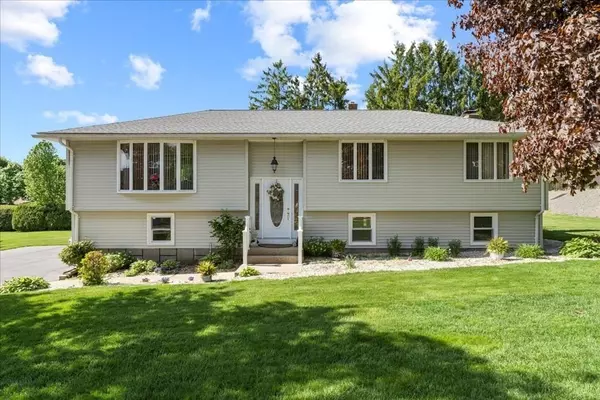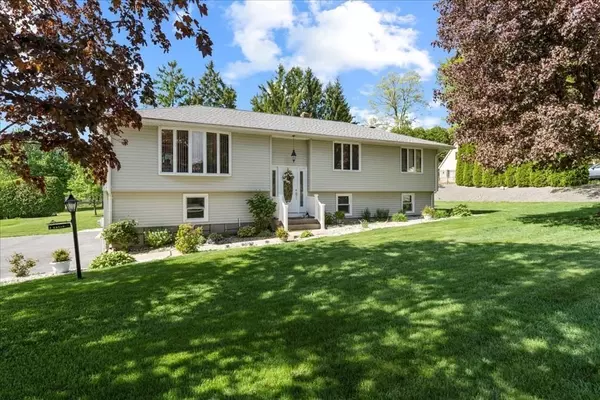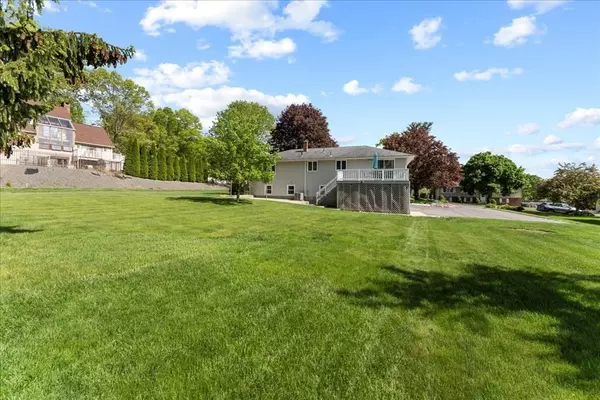For more information regarding the value of a property, please contact us for a free consultation.
63 Helene St Ludlow, MA 01056
Want to know what your home might be worth? Contact us for a FREE valuation!

Our team is ready to help you sell your home for the highest possible price ASAP
Key Details
Sold Price $380,000
Property Type Single Family Home
Sub Type Single Family Residence
Listing Status Sold
Purchase Type For Sale
Square Footage 1,978 sqft
Price per Sqft $192
MLS Listing ID 72985307
Sold Date 06/30/22
Style Raised Ranch
Bedrooms 3
Full Baths 2
Year Built 1974
Annual Tax Amount $5,237
Tax Year 2022
Lot Size 0.420 Acres
Acres 0.42
Property Description
Wonderfully maintained one owner Raised Ranch in a highly desired neighborhood. Main level has an open flow from the kitchen with stainless steel appliances and ceramic flooring, to the dining room with gleaming hardwood flooring and slider to the deck, to the large bright living room with more gleaming hardwood flooring. Large Bathroom has newer walk-in shower and double bowl vanity with ceramic tile flooring. All three bedrooms are large and have traditional hardwood flooring and spacious closets. Lower level has large family room with wood fireplace, dining space, and full kitchen with countertop seating. A full bathroom with walk in shower and ceramic flooring was just updated. This level could potentially be used as an in law space. Other features are spacious two car garage with additional storage space, and central air. Outside you will find beautifully maintained almost a half acres lot with plush lawn and elegant landscaping.
Location
State MA
County Hampden
Zoning RES A
Direction Rt 21 (Center St) to Chapin St to Helene St or Rt 20 (Boston Rd) to Miller St to Chapin St to Helene
Rooms
Family Room Flooring - Stone/Ceramic Tile
Basement Full, Finished, Walk-Out Access, Garage Access
Primary Bedroom Level Second
Dining Room Flooring - Hardwood
Kitchen Flooring - Stone/Ceramic Tile, Dining Area
Interior
Interior Features Kitchen
Heating Baseboard, Oil
Cooling Central Air
Flooring Tile, Hardwood
Fireplaces Number 1
Fireplaces Type Family Room
Appliance Range, Dishwasher, Refrigerator, Oil Water Heater, Tank Water Heaterless, Utility Connections for Electric Range
Laundry First Floor
Exterior
Exterior Feature Sprinkler System
Garage Spaces 2.0
Utilities Available for Electric Range
Roof Type Shingle
Total Parking Spaces 4
Garage Yes
Building
Foundation Concrete Perimeter
Sewer Public Sewer
Water Public
Architectural Style Raised Ranch
Read Less
Bought with Jeb Zinewicz • Cameron Real Estate Group



