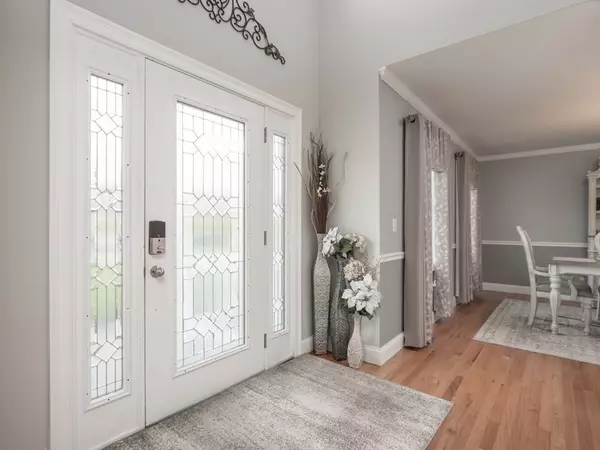For more information regarding the value of a property, please contact us for a free consultation.
17 Birch Rd Freetown, MA 02702
Want to know what your home might be worth? Contact us for a FREE valuation!

Our team is ready to help you sell your home for the highest possible price ASAP
Key Details
Sold Price $680,000
Property Type Single Family Home
Sub Type Single Family Residence
Listing Status Sold
Purchase Type For Sale
Square Footage 2,584 sqft
Price per Sqft $263
MLS Listing ID 72970723
Sold Date 06/30/22
Style Colonial
Bedrooms 3
Full Baths 2
Half Baths 1
HOA Fees $175/mo
HOA Y/N true
Year Built 2017
Annual Tax Amount $6,697
Tax Year 2022
Lot Size 3.240 Acres
Acres 3.24
Property Description
Located in Freetown Woodland Estates at the end of a cul de sac. .3 bedroom Colonial with an additional loft having a closet and the potential to be changed to a 4th bedroom . Floor plan features an open concept, great-room feel. This is a Spectacular home with all the bells and whistles! Features include a large kitchen with granite, solid wood cabinets, and top of the line Energy Star stainless steel appliances, on demand hot water and whole home water filtration system. Hardwood, tile, wall to wall carpets in all bedrooms, living room with double door to 12x16 composite deck, a formal dining room, oak Stairs with open balusters, 2 heat zones, central air with 2 zones, many recessed lights, and ceiling fans/lights in all bedrooms. Don't forget the 23x23 garage with garage door openers and many other upgrades included. A must see Freetown home!
Location
State MA
County Bristol
Area Assonet
Zoning Res
Direction GPS suggested. South Main St to Narrows, Left on Highland(NOT SETH CHASE) left on Birch rd
Rooms
Basement Full, Walk-Out Access
Primary Bedroom Level Second
Dining Room Flooring - Hardwood, Crown Molding
Kitchen Flooring - Stone/Ceramic Tile, Countertops - Stone/Granite/Solid, Kitchen Island, Deck - Exterior, Recessed Lighting, Slider, Stainless Steel Appliances
Interior
Interior Features Walk-In Closet(s), Bonus Room
Heating Forced Air, Propane
Cooling Central Air
Flooring Flooring - Wall to Wall Carpet
Appliance Dishwasher, Disposal, Microwave, ENERGY STAR Qualified Refrigerator, ENERGY STAR Qualified Dishwasher, Range - ENERGY STAR, Oven - ENERGY STAR, Tank Water Heaterless
Laundry First Floor
Exterior
Garage Spaces 2.0
Roof Type Shingle
Total Parking Spaces 6
Garage Yes
Building
Lot Description Cul-De-Sac
Foundation Concrete Perimeter
Sewer Public Sewer
Water Private
Architectural Style Colonial
Read Less
Bought with Charles O'Gara • Amaral & Associates RE



