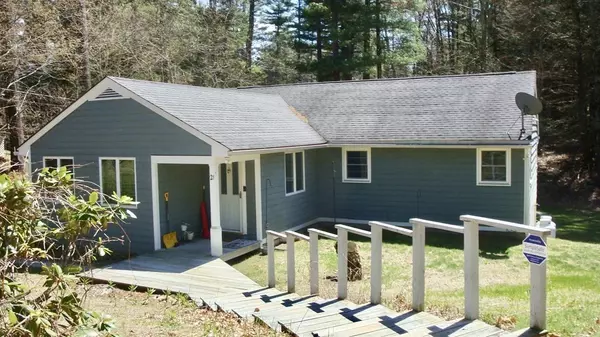For more information regarding the value of a property, please contact us for a free consultation.
21 Dug Hill Rd Holland, MA 01521
Want to know what your home might be worth? Contact us for a FREE valuation!

Our team is ready to help you sell your home for the highest possible price ASAP
Key Details
Sold Price $345,000
Property Type Single Family Home
Sub Type Single Family Residence
Listing Status Sold
Purchase Type For Sale
Square Footage 1,444 sqft
Price per Sqft $238
MLS Listing ID 72972859
Sold Date 06/30/22
Style Ranch
Bedrooms 3
Full Baths 2
HOA Y/N false
Year Built 1971
Annual Tax Amount $3,671
Tax Year 2022
Lot Size 0.300 Acres
Acres 0.3
Property Description
SPACIOUS "L" SHAPED RANCH! RENOVATED in 2017/2018! Beautifully done. Open Concept! Great for entertaining! Hardwood floors. French doors separating living room and dining room open to Updated kitchen with SS appliances! Updated baths! 3/4 bath conveniently off main bedroom with access to rear deck. Wrap around deck across the whole back of the home. Basement could easily be finished. Three separate rooms. One room with barn door which could be bedroom or office. Front to back game room with access to backyard and is heated. The other room is the utilities and loads of storage with door to backyard. Bosch "state of the art" gas furnace. Water Filtration System. Nice yard overlooking woods with raised garden beds. First showings Sunday May 1st, 2022 at noon.
Location
State MA
County Hampden
Zoning res
Direction Off Sturbridge Rd before School.
Rooms
Basement Full, Partially Finished
Primary Bedroom Level First
Dining Room Flooring - Hardwood
Kitchen Breakfast Bar / Nook, Remodeled, Stainless Steel Appliances
Interior
Interior Features Game Room, Home Office
Heating Baseboard, Natural Gas
Cooling None
Flooring Wood, Tile, Carpet
Appliance Range, Dishwasher, Refrigerator, Propane Water Heater, Water Heater(Separate Booster)
Laundry In Basement
Exterior
Exterior Feature Rain Gutters
Community Features Golf, Highway Access
Waterfront Description Beach Front, Lake/Pond, 1/2 to 1 Mile To Beach, Beach Ownership(Public)
Roof Type Shingle
Total Parking Spaces 2
Garage No
Building
Lot Description Cleared, Gentle Sloping
Foundation Concrete Perimeter
Sewer Private Sewer
Water Private
Architectural Style Ranch
Others
Senior Community false
Read Less
Bought with Jim Black Group • eXp Realty



