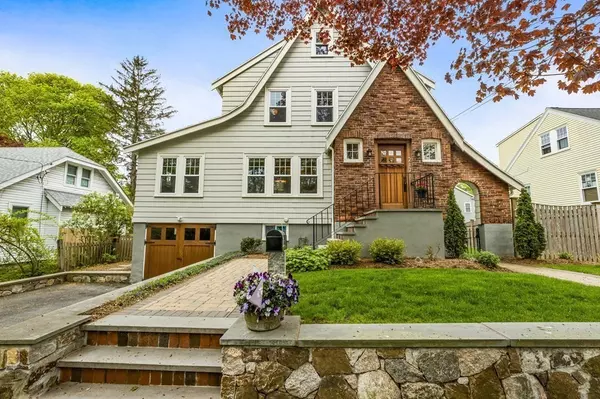For more information regarding the value of a property, please contact us for a free consultation.
217 Waverly St. Arlington, MA 02476
Want to know what your home might be worth? Contact us for a FREE valuation!

Our team is ready to help you sell your home for the highest possible price ASAP
Key Details
Sold Price $1,660,000
Property Type Single Family Home
Sub Type Single Family Residence
Listing Status Sold
Purchase Type For Sale
Square Footage 2,868 sqft
Price per Sqft $578
Subdivision Dallin
MLS Listing ID 72983776
Sold Date 06/30/22
Style Colonial, Tudor
Bedrooms 4
Full Baths 2
Half Baths 1
Year Built 1936
Annual Tax Amount $13,079
Tax Year 2022
Lot Size 6,098 Sqft
Acres 0.14
Property Description
Escape to this warm and inviting Tudor set on a quiet side street in highly-sought after, picturesque Dallin school neighborhood. Fully renovated in 2016, this 2,800+ sf beautifully designed home features 4 generously-sized bedrooms, 2.5 updated baths, elegant living room with striking fireplace, 24x15 family room w/ custom built-ins and enviable gourmet kitchen with quartz, maple cabinets and Bosch SS appliances. Large master with cathedral ceilings, walk-in closet, skylit w/ custom bath and Juliet balcony! Amazing period detail along with great natural light, high ceilings and HW floors throughout. Bonus first floor study & sunroom & lower level game room. Enjoy chic outdoor living w/ 300 sf wrap around mahogany deck, large patio overlooking meticulously landscaped yard – ideal for outdoor fun. Central AC, Garage parking. Seller owned Solar, fully paid, provides significant cost savings. Minutes to Rt. 2, Alewife, Cambridge, Boston & some of Arlington's best shops and eateries.
Location
State MA
County Middlesex
Area Arlington Heights
Zoning R1
Direction Mass Ave. to Park Ave. right on Waverley St.
Rooms
Family Room Flooring - Hardwood, Deck - Exterior, Open Floorplan, Recessed Lighting
Basement Full, Partially Finished
Primary Bedroom Level Second
Dining Room Flooring - Hardwood
Kitchen Flooring - Hardwood, Countertops - Stone/Granite/Solid, Countertops - Upgraded, Breakfast Bar / Nook, Recessed Lighting, Stainless Steel Appliances
Interior
Interior Features Study, Sun Room, Play Room
Heating Central, Forced Air, Natural Gas
Cooling Central Air
Flooring Tile, Hardwood, Flooring - Hardwood, Flooring - Stone/Ceramic Tile
Fireplaces Number 2
Fireplaces Type Living Room
Appliance Range, Dishwasher, Microwave, Refrigerator, Washer, Dryer, Gas Water Heater, Utility Connections for Gas Range, Utility Connections for Electric Dryer
Laundry Second Floor, Washer Hookup
Exterior
Exterior Feature Balcony, Rain Gutters, Professional Landscaping, Sprinkler System
Garage Spaces 1.0
Fence Fenced
Community Features Public Transportation, Shopping, Pool, Tennis Court(s), Park, Walk/Jog Trails, Medical Facility, Bike Path, Private School, Public School, T-Station, University
Utilities Available for Gas Range, for Electric Dryer, Washer Hookup
Roof Type Shingle
Total Parking Spaces 2
Garage Yes
Building
Lot Description Level
Foundation Concrete Perimeter
Sewer Public Sewer
Water Public
Schools
Elementary Schools Dallin
Middle Schools Ottoson
High Schools Arlington High
Others
Acceptable Financing Contract
Listing Terms Contract
Read Less
Bought with Jonny Kim • Coldwell Banker Realty - Cambridge



