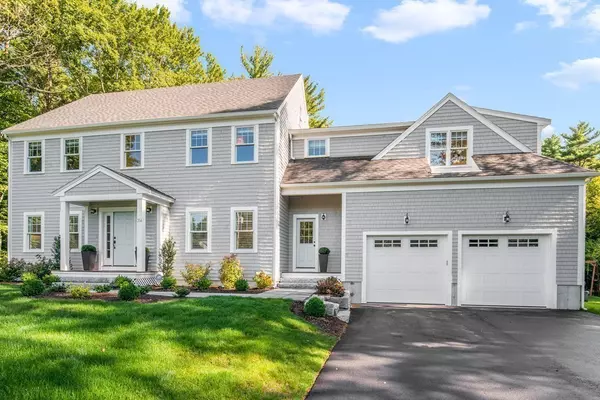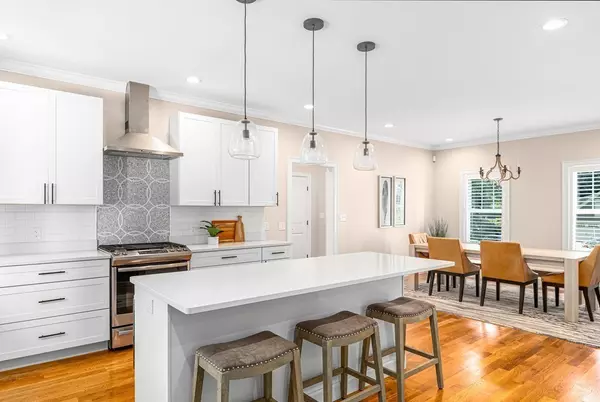For more information regarding the value of a property, please contact us for a free consultation.
354 Cross Street Norwell, MA 02061
Want to know what your home might be worth? Contact us for a FREE valuation!

Our team is ready to help you sell your home for the highest possible price ASAP
Key Details
Sold Price $1,300,000
Property Type Single Family Home
Sub Type Single Family Residence
Listing Status Sold
Purchase Type For Sale
Square Footage 3,840 sqft
Price per Sqft $338
MLS Listing ID 72940465
Sold Date 06/28/22
Style Colonial
Bedrooms 4
Full Baths 2
Half Baths 1
Year Built 2019
Annual Tax Amount $14,432
Tax Year 2021
Lot Size 0.850 Acres
Acres 0.85
Property Description
ACCEPTED OFFER - OH CANCELED! Bright, spacious & BETTER THAN NEW - this stylish 2019 4BR 2.5 Bath Colonial has a clean, open concept floor plan with light-filled spaces for comfortable, modern living. The on-trend custom kitchen with Quartz island forms the heart of the home & is wide open to a family room with fireplace & access out to a large deck. A dining room, den/home office, mudroom with built-in cubbies & powder room complete the 1st floor. Upstairs are 4 generous BRs including a luxe master suite with SPA-like tile bath & huge walk-in closet. There's another spacious full bath & 2nd floor laundry room. Elegant design, handcrafted details, coastal decor & hardwood floors throughout add to the rich finishes. You'll LOVE the full finished LL with playroom & lounge space. Sited on a lush lot with great space for the swingset and backyard BBQs. Close to shopping, schools, walking trails, Scituate's harbor & beaches - just 2 miles to Greenbush station & easy access to Route 3.
Location
State MA
County Plymouth
Zoning RES
Direction Main Street, Winter Street or Old Oaken Bucket Road to Cross Street
Rooms
Family Room Flooring - Hardwood, Chair Rail, Recessed Lighting, Crown Molding
Basement Full, Sump Pump, Unfinished
Primary Bedroom Level Second
Dining Room Flooring - Hardwood, Chair Rail, Recessed Lighting, Crown Molding
Kitchen Flooring - Hardwood, Countertops - Stone/Granite/Solid, Kitchen Island, Cabinets - Upgraded, Recessed Lighting
Interior
Interior Features Chair Rail, Recessed Lighting, Crown Molding, Study, Play Room
Heating Central, Forced Air, Natural Gas
Cooling Central Air
Flooring Hardwood, Flooring - Hardwood, Flooring - Wall to Wall Carpet
Fireplaces Number 1
Appliance Range, Dishwasher, Microwave, Refrigerator, Gas Water Heater
Laundry Second Floor
Exterior
Garage Spaces 2.0
Community Features Public Transportation, Shopping, Walk/Jog Trails, Golf, Bike Path, Conservation Area, Highway Access, House of Worship, Public School
Roof Type Shingle
Total Parking Spaces 6
Garage Yes
Building
Lot Description Cleared, Level
Foundation Concrete Perimeter
Sewer Private Sewer
Water Public
Architectural Style Colonial
Schools
Elementary Schools Vinal
Middle Schools Nms
High Schools Nhs
Others
Acceptable Financing Contract
Listing Terms Contract
Read Less
Bought with The Morgan Franklin Group • Coldwell Banker Realty - Boston



