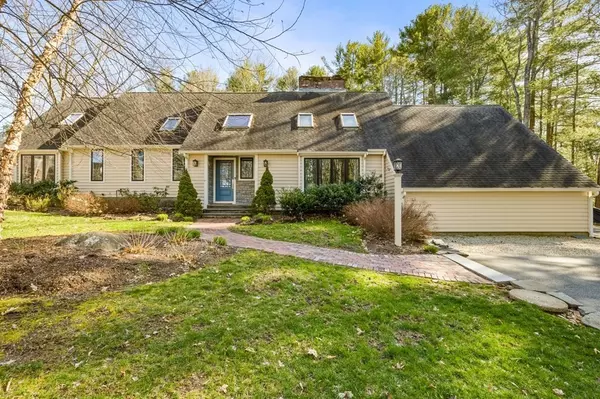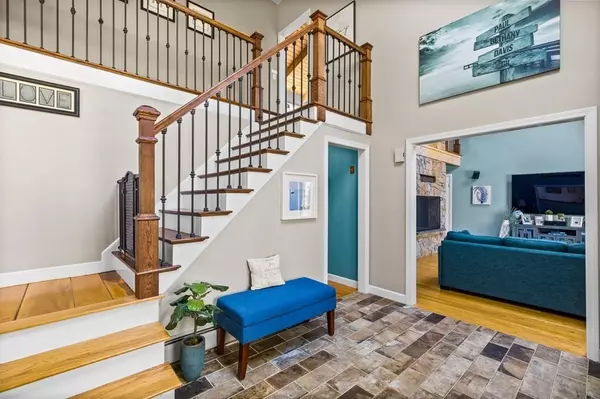For more information regarding the value of a property, please contact us for a free consultation.
5 Copeland Tannery Drive Norwell, MA 02061
Want to know what your home might be worth? Contact us for a FREE valuation!

Our team is ready to help you sell your home for the highest possible price ASAP
Key Details
Sold Price $1,350,000
Property Type Single Family Home
Sub Type Single Family Residence
Listing Status Sold
Purchase Type For Sale
Square Footage 3,653 sqft
Price per Sqft $369
Subdivision Barstow
MLS Listing ID 72965891
Sold Date 06/30/22
Style Cape
Bedrooms 4
Full Baths 3
Half Baths 1
Year Built 1978
Annual Tax Amount $15,464
Tax Year 2018
Lot Size 1.250 Acres
Acres 1.25
Property Description
On a sprawling lot in one of Norwell's most desirable cul-de-sac neighborhoods, this 4BR 3.5 Bath home has been COMPLETELY updated w/ high-end amenities & rich finishes throughout. There's a sleek, chef's kitchen w/ oversized island w/BRAND NEW Wolf 6-burner range, Quartz countertops, wine fridge, Thermador oven & built-in professional fridge. The kitchen is wide open to a bright dining area & steps to a pantry w/2nd dishwasher, storage, laundry & NEW powder room. The skylit FR centers around a stunning 2-story double-sided stone fireplace. A sitting/play room w/built-ins has doors leading outside. A serene 1st floor primary suite w/fireplace features a sparkling full tile bath & adjoining home office. Upstairs, the 2nd suite has a brand new LUXE bath PLUS sitting room w/ fireplace. There are 2 additional BRs up & renovated full bath. NEW HW flooring, windows, new doors, AC, 2-car garage, GENERATOR! Outdoors, a truly SPECTACULAR fully-fenced yard w/NEW patio, lush lawn & play space!
Location
State MA
County Plymouth
Zoning RES
Direction River to Stetson to Barstow to Copeland Tannery Drive
Rooms
Family Room Flooring - Hardwood
Basement Full, Bulkhead
Primary Bedroom Level First
Dining Room Skylight, Flooring - Hardwood, Open Floorplan
Kitchen Flooring - Hardwood, Pantry, Countertops - Stone/Granite/Solid, Kitchen Island, Cabinets - Upgraded, Second Dishwasher, Stainless Steel Appliances
Interior
Interior Features Bathroom - Full, Office, Loft, Bathroom, Foyer
Heating Baseboard, Oil, Fireplace
Cooling Central Air
Flooring Tile, Carpet, Hardwood, Flooring - Hardwood, Flooring - Stone/Ceramic Tile
Fireplaces Number 4
Fireplaces Type Family Room, Living Room, Master Bedroom
Appliance Dishwasher, Refrigerator, Utility Connections for Gas Range, Utility Connections for Electric Dryer
Laundry Flooring - Stone/Ceramic Tile, Balcony / Deck, Countertops - Stone/Granite/Solid, Electric Dryer Hookup, Washer Hookup, First Floor
Exterior
Garage Spaces 2.0
Community Features Public Transportation, Walk/Jog Trails, Conservation Area, Highway Access
Utilities Available for Gas Range, for Electric Dryer
Roof Type Shingle
Total Parking Spaces 6
Garage Yes
Building
Lot Description Cul-De-Sac, Cleared
Foundation Concrete Perimeter
Sewer Private Sewer
Water Public
Architectural Style Cape
Schools
Elementary Schools Vinal School
Middle Schools Norwell Middle
High Schools Norwell High
Others
Acceptable Financing Contract
Listing Terms Contract
Read Less
Bought with Kristen M. Dailey • Success! Real Estate



