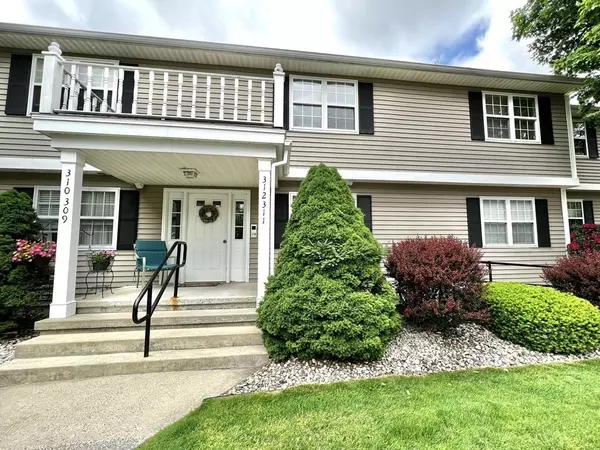For more information regarding the value of a property, please contact us for a free consultation.
665 Center Street #312 Ludlow, MA 01056
Want to know what your home might be worth? Contact us for a FREE valuation!

Our team is ready to help you sell your home for the highest possible price ASAP
Key Details
Sold Price $220,000
Property Type Condo
Sub Type Condominium
Listing Status Sold
Purchase Type For Sale
Square Footage 999 sqft
Price per Sqft $220
MLS Listing ID 72988589
Sold Date 06/29/22
Bedrooms 2
Full Baths 2
HOA Fees $215/mo
HOA Y/N true
Year Built 1996
Annual Tax Amount $3,332
Tax Year 2022
Property Description
Here is your opportunity to own a turn key, super clean condo in one of Ludlow's most desirable & affordable communities - Meadowe Crest Condominiums. This 2 bdrm, 2 full bath 2nd floor garden unit is located within a couple of minutes of Randalls Farm and is just a short mile to the MA Turnpike for easy commuting. Featuring a spacious open floor plan including - living rm w/ a beautiful fireplace w/custom built ins, a cherry cabinet kitchen, and a dining rm space w/access to a bright & sunny 3 season porch. There are 2 full baths in this unit including a private bath off of one of the bdrms. No need to worry about closet space, there is plenty! The basement includes a storage room & access to the 1 car garage. All appliances to remain. Central air & forced air gas heat. Everything has been freshly painted and there is brand new carpeting throughout! If you are looking for easy, maintenance free living, this is it! Move right in to this meticulous condo & enjoy! OFFER DEADLINE 6/1
Location
State MA
County Hampden
Zoning condo
Direction from Mass Pike to Route 21 (Center Street)
Rooms
Primary Bedroom Level Second
Dining Room Flooring - Wall to Wall Carpet, Balcony - Exterior
Kitchen Open Floorplan
Interior
Heating Forced Air
Cooling Central Air
Flooring Carpet
Fireplaces Number 1
Fireplaces Type Living Room
Appliance Range, Dishwasher, Microwave, Refrigerator, Washer, Dryer
Laundry Second Floor, In Unit
Exterior
Garage Spaces 1.0
Roof Type Shingle
Total Parking Spaces 2
Garage Yes
Building
Story 1
Sewer Public Sewer
Water Public
Others
Pets Allowed Yes w/ Restrictions
Read Less
Bought with Jane Culverwell • Landmark, REALTORS®



