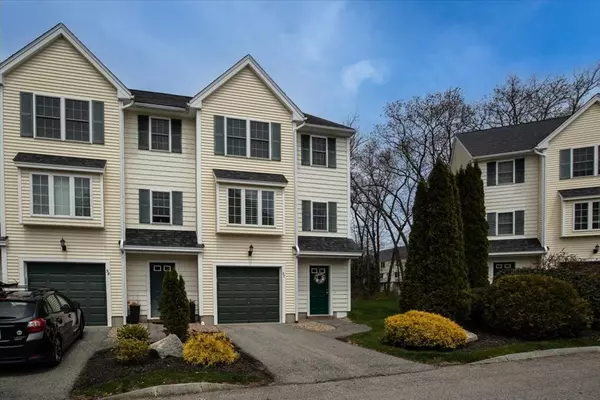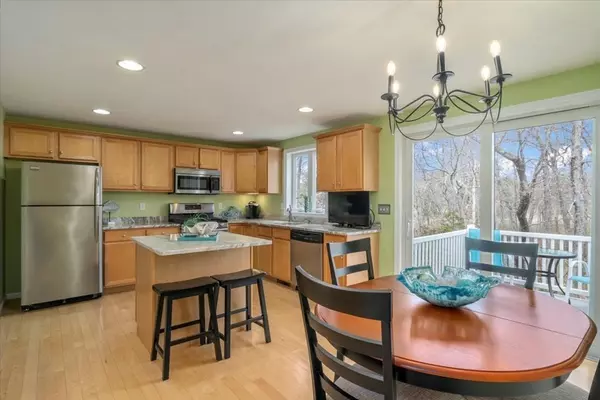For more information regarding the value of a property, please contact us for a free consultation.
5 Partridge #C Salisbury, MA 01952
Want to know what your home might be worth? Contact us for a FREE valuation!

Our team is ready to help you sell your home for the highest possible price ASAP
Key Details
Sold Price $481,700
Property Type Condo
Sub Type Condominium
Listing Status Sold
Purchase Type For Sale
Square Footage 1,507 sqft
Price per Sqft $319
MLS Listing ID 72979052
Sold Date 06/30/22
Bedrooms 2
Full Baths 1
Half Baths 1
HOA Fees $298
HOA Y/N true
Year Built 2008
Annual Tax Amount $4,060
Tax Year 2022
Property Description
***Offer Deadline is 12 noon 5/15***Welcome home to this desirable Salisbury Woods End Unit Condominium. Located a short distance to downtown Newburyport this TURNKEY home is ready for its new owner! The home was recently painted and is updated throughout. The main living level boasts beautiful hardwood floors with an updated kitchen and dining area, half bathroom, and primary living room. The kitchen/dining area has newer granite counters, gas stove, kitchen sink and faucet with sliders out to a deck overlooking conservation land. The third floor is home to two generous sized bedrooms with walk in closets and new flooring and a completely remodeled bathroom with new tile shower, flooring, vanity, and fixtures . The finished first floor can be used as an office, playroom, or whatever you choose and opens out to a stone patio. Closet space galore! New A/C, washer/gas dryer stay. Conveniently located near Plum Island, Salisbury Beach, Rail Trail, & 495 &95
Location
State MA
County Essex
Zoning C
Direction Bridge Rd (Route 1) to Partridge Lane
Rooms
Primary Bedroom Level Third
Dining Room Flooring - Hardwood
Kitchen Flooring - Hardwood
Interior
Interior Features Storage, Den
Heating Forced Air, Natural Gas
Cooling Central Air
Flooring Wood
Appliance Range, Dishwasher, Disposal, Microwave, Washer, Dryer, Gas Water Heater, Utility Connections for Gas Range, Utility Connections for Gas Dryer
Laundry Gas Dryer Hookup, Washer Hookup, First Floor, In Unit
Exterior
Garage Spaces 1.0
Community Features Walk/Jog Trails, Public School, T-Station
Utilities Available for Gas Range, for Gas Dryer, Washer Hookup
Roof Type Shingle
Total Parking Spaces 1
Garage Yes
Building
Story 3
Sewer Public Sewer
Water Public
Schools
Elementary Schools Salisbury Eleme
Middle Schools Triton
High Schools Triton
Others
Pets Allowed Yes
Read Less
Bought with Mark Bishop • RE/MAX Insight



