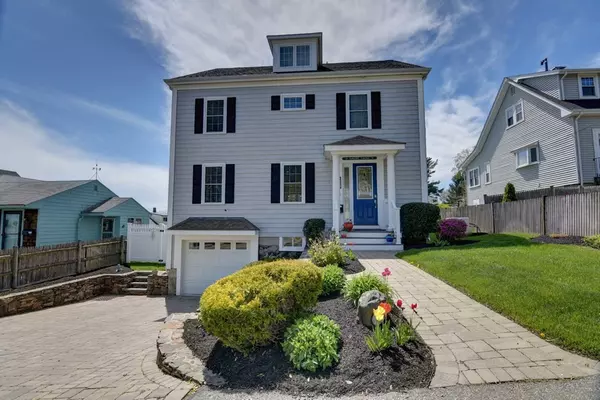For more information regarding the value of a property, please contact us for a free consultation.
151 Huckins Ave Quincy, MA 02171
Want to know what your home might be worth? Contact us for a FREE valuation!

Our team is ready to help you sell your home for the highest possible price ASAP
Key Details
Sold Price $1,500,000
Property Type Single Family Home
Sub Type Single Family Residence
Listing Status Sold
Purchase Type For Sale
Square Footage 2,940 sqft
Price per Sqft $510
Subdivision Squantum
MLS Listing ID 72980893
Sold Date 07/01/22
Style Colonial
Bedrooms 4
Full Baths 3
Half Baths 1
HOA Y/N false
Year Built 2009
Annual Tax Amount $11,770
Tax Year 2022
Lot Size 6,098 Sqft
Acres 0.14
Property Description
IF YOU ARE LOOKING FOR THE BEST OF ALL WORLDS, LOOK NO FURTHER. STROLL TO THE BEACH OR RELAX IN YOUR PRIVATE OASIS.HEATED POOL & HOT TUB WITH OUTDOOR TV. WHEN YOU STEP INTO THIS BRIGHT AND SUNNY HOME YOU WILL LOVE THE OPEN FLOOR PLAN AND THE GORGEOUS HARDWOOD FLOORS PLUS THE BREATHTAKING OCEAN VIEWS. THE UPDATED KITCHEN WITH ALL NEW APPLIANCES & TO ADD TO THE BEAUTY ALL NEW GRANITE AND NEW WHITE CERAMIC SUBWAY TILE BACKSPLASH. A CHEFS DELIGHT, THE STORAGE UPGRADES AND CLOSETS ARE AMAZING. HEAD UPSTAIRS TO ENJOY YOUR 4 BDRM AND 2 UPDATED BATHS.THE PRIMARY BDRM HAS A STUNNING OCEAN VIEW ALSO A NEW BATHROOM WITH A GLASS SURROUND SHOWER & SEA GLASS FLOOR EDGED IN QUARTZ. THE 3RD FLOOR BEDRM IS EXPANSIVE WITH A BALCONY AND OCEAN VIEWS. ALL OF THIS PLUS A LRG FINISHED BASEMENT WITH A FULL BATH. 1 CAR GARAGE. SO MUCH BEAUTY AND LIGHT. MOVE RIGHT IN. 10 MINUTES TO BOSTON. OPEN HOUSE. SATURDAY & SUNDAY 1-3
Location
State MA
County Norfolk
Area Squantum
Zoning RES A
Direction EAST SQUANTUM ST….…RIGHT ON HUCKINS AVE….STRAIGHT FOR 2 1/2 BLOCKS….
Rooms
Family Room Bathroom - Full, Closet, Flooring - Laminate, Exterior Access, Open Floorplan, Recessed Lighting
Basement Full, Finished, Garage Access, Bulkhead, Sump Pump
Primary Bedroom Level Second
Dining Room Flooring - Wood, Open Floorplan, Lighting - Overhead, Crown Molding
Kitchen Flooring - Hardwood, Countertops - Stone/Granite/Solid, Countertops - Upgraded, Kitchen Island, Open Floorplan, Wine Chiller, Gas Stove, Lighting - Overhead
Interior
Interior Features Closet/Cabinets - Custom Built, Bathroom - Full, Bathroom - Tiled With Shower Stall, Entry Hall, Bathroom
Heating Central, Natural Gas
Cooling Central Air
Flooring Wood, Tile, Flooring - Stone/Ceramic Tile
Appliance Range, Dishwasher, Disposal, Microwave, Refrigerator, Washer, Dryer, Wine Refrigerator, Gas Water Heater, Tank Water Heaterless, Utility Connections for Gas Range
Laundry Closet - Linen, Dryer Hookup - Dual, Lighting - Overhead, Second Floor, Washer Hookup
Exterior
Exterior Feature Balcony, Rain Gutters, Professional Landscaping, Garden
Garage Spaces 1.0
Fence Fenced/Enclosed
Pool Pool - Inground Heated
Community Features Public Transportation, Shopping, Pool, Tennis Court(s), Park, Walk/Jog Trails, Medical Facility, Highway Access, House of Worship, Marina, Private School, Public School
Utilities Available for Gas Range, Washer Hookup
Waterfront Description Beach Front, Bay, Ocean, Walk to, 0 to 1/10 Mile To Beach
View Y/N Yes
View Scenic View(s)
Roof Type Shingle
Total Parking Spaces 1
Garage Yes
Private Pool true
Building
Lot Description Level
Foundation Concrete Perimeter
Sewer Public Sewer
Water Public
Schools
Elementary Schools Squantum
Middle Schools Atlantic
High Schools Quincy/North Q
Others
Senior Community false
Read Less
Bought with John Collins • Capital Residential Group, LLC



