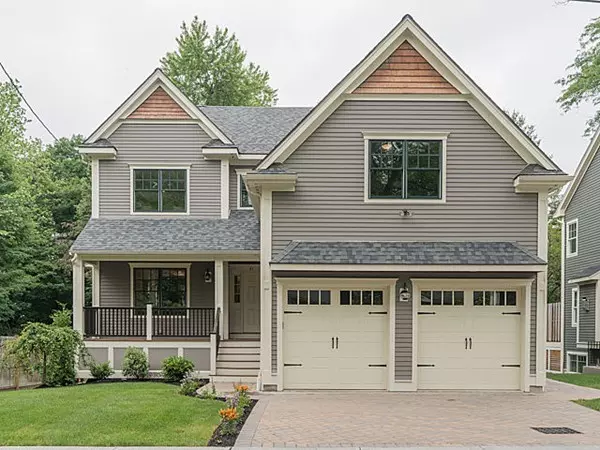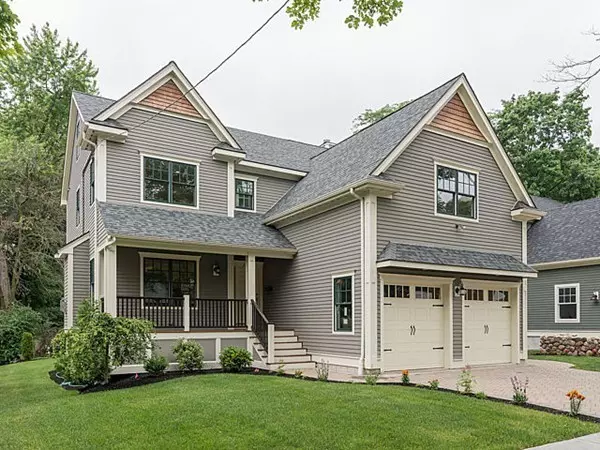For more information regarding the value of a property, please contact us for a free consultation.
21 Coyne Road Newton, MA 02468
Want to know what your home might be worth? Contact us for a FREE valuation!

Our team is ready to help you sell your home for the highest possible price ASAP
Key Details
Sold Price $1,575,000
Property Type Single Family Home
Sub Type Single Family Residence
Listing Status Sold
Purchase Type For Sale
Square Footage 4,600 sqft
Price per Sqft $342
Subdivision Waban
MLS Listing ID 71859309
Sold Date 12/10/15
Style Colonial
Bedrooms 4
Full Baths 4
Half Baths 1
HOA Y/N false
Year Built 2015
Annual Tax Amount $15,864
Tax Year 2015
Lot Size 6,534 Sqft
Acres 0.15
Property Description
Sensational New Construction in Waban offering 10 rooms, 4/5 bedrooms and 4.5 baths. Beautifully designed with rich detail throughout and high-end finishes. The foyer opens to a tranquil living room with a gas fireplace and an intricate archway leads to the spacious dining room with a beamed ceiling and wainscoting. The family room highlights a wood-burning fireplace, French doors to the deck and yard and flows into the magnificent custom kitchen with a large island with breakfast bar. There is a mudroom with direct access to the two-car garage - a powder room completes this floor. The second level offers a beautiful master bedroom with a luxurious bath, two additional bedrooms, a full bathroom with laundry and a bonus room or bedroom. On the third level there is a large bedroom with an en suite bathroom. The walk-out lower level is finished with a large playroom and full bathroom. Convenient to Waban Square and the T and easy highway access.
Location
State MA
County Middlesex
Area Waban
Zoning MR1
Direction Fuller St to Coyne Rd
Rooms
Family Room Flooring - Hardwood, Deck - Exterior, Exterior Access, Recessed Lighting, Slider
Basement Full, Finished, Walk-Out Access, Interior Entry
Primary Bedroom Level Second
Dining Room Beamed Ceilings, Flooring - Hardwood, Recessed Lighting, Wainscoting
Kitchen Flooring - Hardwood, Countertops - Stone/Granite/Solid, Kitchen Island, Cabinets - Upgraded, Recessed Lighting, Stainless Steel Appliances, Gas Stove
Interior
Interior Features Bathroom - Double Vanity/Sink, Bathroom - Tiled With Shower Stall, Bathroom - Tiled With Tub, Closet - Linen, Bathroom - With Shower Stall, Bonus Room, Bathroom, Play Room, Central Vacuum
Heating Central, Natural Gas, Hydro Air
Cooling Central Air
Flooring Tile, Carpet, Hardwood, Flooring - Hardwood, Flooring - Stone/Ceramic Tile, Flooring - Wall to Wall Carpet
Fireplaces Number 2
Fireplaces Type Family Room, Living Room
Appliance Range, Oven, Dishwasher, Disposal, Microwave, Refrigerator, Freezer, Range Hood, Gas Water Heater, Utility Connections for Gas Range, Utility Connections for Gas Dryer
Laundry Dryer Hookup - Electric, Washer Hookup, Second Floor
Exterior
Exterior Feature Rain Gutters, Professional Landscaping, Sprinkler System
Garage Spaces 2.0
Community Features Public Transportation, Shopping, Tennis Court(s), Park, Walk/Jog Trails, Medical Facility, Bike Path, Highway Access, House of Worship, Public School, T-Station, Sidewalks
Utilities Available for Gas Range, for Gas Dryer
Roof Type Shingle
Total Parking Spaces 2
Garage Yes
Building
Lot Description Zero Lot Line, Level
Foundation Concrete Perimeter
Sewer Public Sewer
Water Public
Schools
Elementary Schools Zervas
Middle Schools Oak Hill
High Schools Newton South
Others
Senior Community false
Read Less
Bought with Demeo Realty Group • RE/MAX Leading Edge



