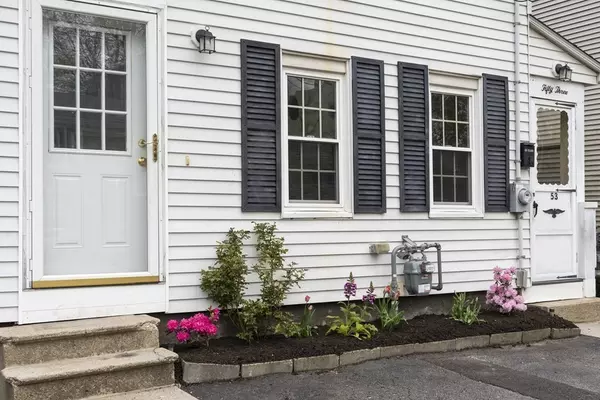For more information regarding the value of a property, please contact us for a free consultation.
53 Clark St Clinton, MA 01510
Want to know what your home might be worth? Contact us for a FREE valuation!

Our team is ready to help you sell your home for the highest possible price ASAP
Key Details
Sold Price $292,000
Property Type Single Family Home
Sub Type Single Family Residence
Listing Status Sold
Purchase Type For Sale
Square Footage 1,040 sqft
Price per Sqft $280
MLS Listing ID 72977171
Sold Date 07/01/22
Style Colonial
Bedrooms 3
Full Baths 1
Year Built 1900
Annual Tax Amount $3,337
Tax Year 2022
Lot Size 3,484 Sqft
Acres 0.08
Property Description
This clean, bright, three bedroom, single family home was renovated down to the studs in 2009 with all new plumbing, electrical, gas boiler and a modern open floorplan. The main level features a livingroom/dining room combo overlooking the updated kitchen with gas stainless steel range. New roof in 2019, new hot water heater in 2020. All new carpet and fresh interior paint. Large walkout basement with high ceilings might mean potential for added square footage in the future. Rear of the home features two parking spaces and a fenced in yard. Driveway is shared with the neighbor. Great location only 2 blocks from the restaurants and shops on High St. in downtown Clinton. REQUESTING OFFERS by Thurs.5/26 at 9:00am.
Location
State MA
County Worcester
Zoning COM
Direction From Downtown, take High Street past Water St. and take first left onto Brook St., Left on Clark St.
Rooms
Basement Full, Walk-Out Access, Interior Entry, Concrete
Interior
Heating Baseboard, Natural Gas
Cooling None
Flooring Carpet, Engineered Hardwood
Appliance Range, Dishwasher, Disposal, Microwave, Refrigerator, Washer, Dryer, Electric Water Heater, Tank Water Heater, Utility Connections for Gas Oven
Exterior
Fence Fenced/Enclosed, Fenced
Community Features Public Transportation, Shopping, Medical Facility, Public School
Utilities Available for Gas Oven
Roof Type Shingle
Total Parking Spaces 2
Garage No
Building
Lot Description Easements
Foundation Concrete Perimeter, Stone, Brick/Mortar
Sewer Public Sewer
Water Public
Schools
Elementary Schools Ces
Middle Schools Clinton Middle
High Schools Clinton High
Read Less
Bought with Thomas Rielly • The Realty Concierge



