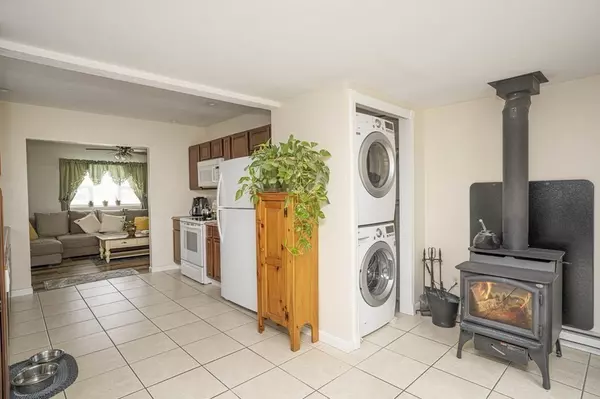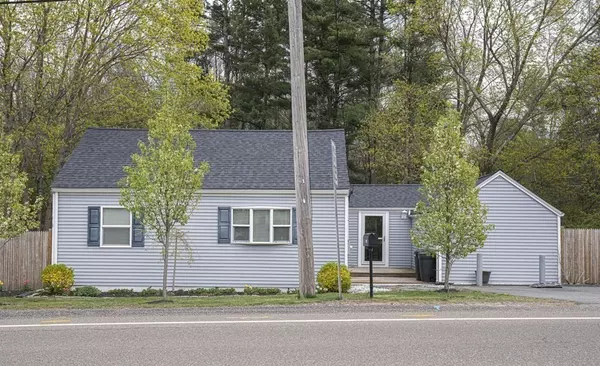For more information regarding the value of a property, please contact us for a free consultation.
343 Monponsett St Halifax, MA 02338
Want to know what your home might be worth? Contact us for a FREE valuation!

Our team is ready to help you sell your home for the highest possible price ASAP
Key Details
Sold Price $380,000
Property Type Single Family Home
Sub Type Single Family Residence
Listing Status Sold
Purchase Type For Sale
Square Footage 1,166 sqft
Price per Sqft $325
MLS Listing ID 72974621
Sold Date 07/01/22
Style Bungalow
Bedrooms 2
Full Baths 1
HOA Y/N false
Year Built 1945
Annual Tax Amount $4,779
Tax Year 2022
Lot Size 10,018 Sqft
Acres 0.23
Property Description
Move in ready! This 2 bedroom/1 bath Ranch is deceiving in size, conveniently located in Halifax with close proximity to stores, commuter rail, highway and restaurants. Many updates have been done over the past few years, including siding, roof, storm door/subfloor, wood stove, vinyl windows, vinyl plank flooring, fenced yard. You will love the setup, step inside to the dining area with a large bedroom to the right, second bedroom is also large and at the other end of the home, main bedroom has cathedral ceilings and ceiling fans. Nice dining area and kitchen area with slider to rear deck. Good size living room is at the front of the home. The back yard is completely fenced, nice patio area for entertaining and shed to store your lawn tools. There is a crawl space, dirt floor basement with exterior access. Home has electric heat, seller heats mostly with wood making it very economical. Don't let this one slip away!
Location
State MA
County Plymouth
Zoning Comm B
Direction Monponsett St is route 58
Rooms
Basement Crawl Space, Dirt Floor
Dining Room Wood / Coal / Pellet Stove, Flooring - Stone/Ceramic Tile, Deck - Exterior, Open Floorplan, Slider
Kitchen Flooring - Stone/Ceramic Tile, Dining Area, Dryer Hookup - Electric, Open Floorplan, Recessed Lighting, Washer Hookup
Interior
Interior Features High Speed Internet
Heating Electric Baseboard, Wood Stove
Cooling None
Flooring Tile
Appliance Range, Dishwasher, Microwave, Refrigerator, Washer, Dryer, Electric Water Heater, Utility Connections for Electric Range, Utility Connections for Electric Oven, Utility Connections for Electric Dryer
Laundry Washer Hookup
Exterior
Fence Fenced/Enclosed
Community Features Public Transportation, Shopping, Walk/Jog Trails, Golf, Medical Facility, Laundromat, Highway Access, House of Worship, Public School, T-Station
Utilities Available for Electric Range, for Electric Oven, for Electric Dryer, Washer Hookup
Roof Type Shingle
Total Parking Spaces 4
Garage No
Building
Lot Description Cleared
Foundation Block
Sewer Private Sewer
Water Public
Others
Senior Community false
Acceptable Financing Contract
Listing Terms Contract
Read Less
Bought with Christina L. Martinez • WEICHERT, REALTORS® - Briarwood Real Estate



