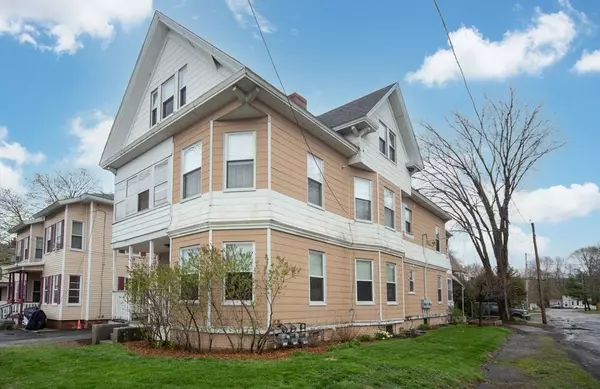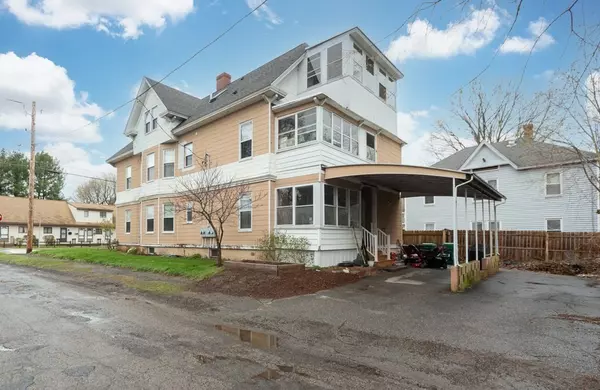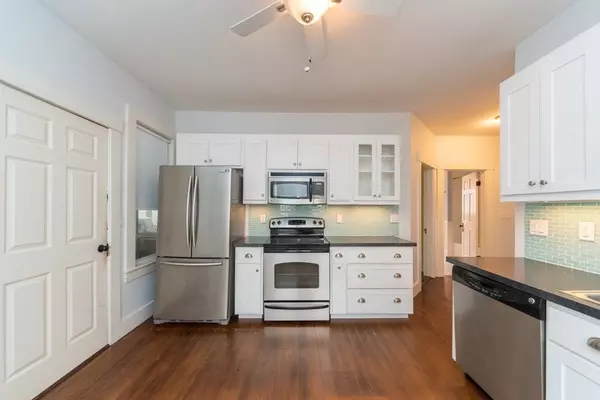For more information regarding the value of a property, please contact us for a free consultation.
513 High St Clinton, MA 01510
Want to know what your home might be worth? Contact us for a FREE valuation!

Our team is ready to help you sell your home for the highest possible price ASAP
Key Details
Sold Price $630,000
Property Type Multi-Family
Sub Type 3 Family - 3 Units Up/Down
Listing Status Sold
Purchase Type For Sale
Square Footage 3,180 sqft
Price per Sqft $198
MLS Listing ID 72968902
Sold Date 07/01/22
Bedrooms 6
Full Baths 3
Year Built 1900
Annual Tax Amount $5,311
Tax Year 2022
Lot Size 4,791 Sqft
Acres 0.11
Property Description
*OPEN HOUSE SUN APRIL 24, 12 noon-2 PM* A surprise awaits inside! Quality 3-unit property w/ potential for huge cash flow! Absolutely beautiful blends of modernization & charm boasting through these 3 expansive 2/2/2 bedroom units. Sunshine floods through large newer windows! Two units have formal dining room, and all units have flowing floor plans w/ features like newer kitchens & baths, stunning hardwood and wide pine floors, original woodwork, pocket doors, stained glass, custom built-ins, high ceilings. Newer roof, electrical, plumbing, insulation, separate utilities make this a very attractive investment. 2 tandem parking spots per apartment, including 2 covered spaces. Laundry hookups inside each unit. Full basement. Close distance to major routes and newly revitalized downtown including shops, restaurants, Central Park. Truly a rare opportunity! Added bonus that 2 units will be delivered to the new owner vacant, with the 3rd unit soon to be vacant. Must see to fully appreciate!
Location
State MA
County Worcester
Zoning res
Direction Corner of Plain Street and High Street
Rooms
Basement Full, Concrete
Interior
Interior Features Unit 1(Ceiling Fans, Storage, Crown Molding, Upgraded Cabinets, Walk-In Closet, Bathroom With Tub, Internet Available - Unknown), Unit 2(Ceiling Fans, Storage, Crown Molding, Upgraded Cabinets, Walk-In Closet, Bathroom With Tub), Unit 3(Ceiling Fans, Pantry, Storage, Crown Molding, Upgraded Cabinets, Bathroom with Shower Stall), Unit 1 Rooms(Living Room, Dining Room, Kitchen), Unit 2 Rooms(Living Room, Dining Room, Kitchen), Unit 3 Rooms(Living Room, Kitchen)
Heating Unit 1(Hot Water Baseboard, Gas), Unit 2(Forced Air, Gas), Unit 3(Forced Air, Hot Water Baseboard)
Flooring Unit 1(undefined), Unit 2(Tile Floor, Hardwood Floors), Unit 3(Tile Floor, Hardwood Floors)
Fireplaces Number 1
Fireplaces Type Unit 1(Fireplace - Wood burning)
Appliance Unit 1(Range, Dishwasher, Microwave, Refrigerator, Washer, Dryer), Unit 2(Range, Dishwasher, Microwave, Refrigerator), Unit 3(Range, Refrigerator, Washer, Dryer), Gas Water Heater, Electric Water Heater, Tank Water Heater, Tankless Water Heater
Laundry Unit 1 Laundry Room, Unit 2 Laundry Room
Exterior
Exterior Feature Unit 2 Balcony/Deck
Community Features Shopping, Park, Walk/Jog Trails, Medical Facility, Bike Path, Conservation Area, Highway Access, House of Worship, Public School
Roof Type Shingle
Total Parking Spaces 6
Garage No
Building
Lot Description Corner Lot, Level
Story 6
Foundation Stone, Brick/Mortar
Sewer Public Sewer
Water Public
Schools
Elementary Schools Clinton Elem
Middle Schools Clinton Middle
High Schools Clinton High
Read Less
Bought with Barbara Grande Bennett • Coldwell Banker Realty - Concord



