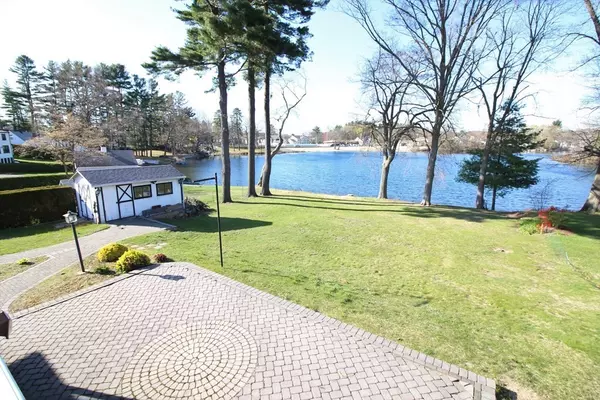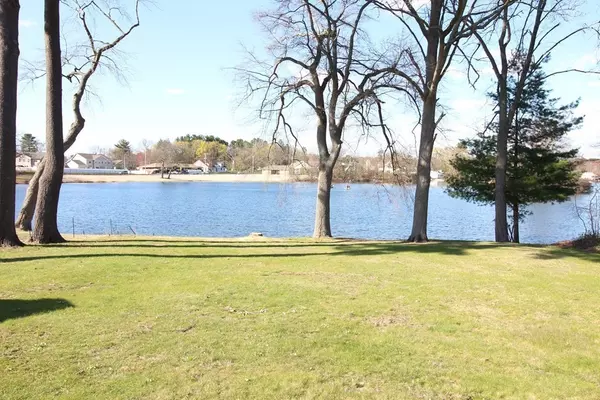For more information regarding the value of a property, please contact us for a free consultation.
57 Stivens Terrace Ludlow, MA 01056
Want to know what your home might be worth? Contact us for a FREE valuation!

Our team is ready to help you sell your home for the highest possible price ASAP
Key Details
Sold Price $435,000
Property Type Single Family Home
Sub Type Single Family Residence
Listing Status Sold
Purchase Type For Sale
Square Footage 2,356 sqft
Price per Sqft $184
MLS Listing ID 72978408
Sold Date 07/01/22
Style Raised Ranch
Bedrooms 2
Full Baths 3
HOA Y/N false
Year Built 1969
Annual Tax Amount $5,862
Tax Year 2021
Lot Size 0.450 Acres
Acres 0.45
Property Description
WATERFRONT LIVING just in time for Summer! Wake up to your glorious view of Haviland Pond, and enjoy your coffee on the oversized 12x23 deck. Move right into this low maintenance, all-brick house, perched on one of the best lots on Haviland Pond. Invite your friends over! The finished, walkout basement is great for entertaining and has its own 3/4 bathroom--perfect after a long day of boating and swimming in the pond. The home has been meticulously maintained over the years, and the sellers have remodeled the kitchen, all three bathrooms, basement, new furnance (10/2021), composite decking, among many, many other upgrades. It boasts an oversized, 2-car, heated and air conditioned garage, with plenty of room for storage. Just around the corner from the Haviland Pond Beach, Mass Pike entrance, and downtown shopping, this home offers the ultimate lifestyle of convenience with peaceful solitude. Delayed showings until 5/13. Agent related to the Seller. OPEN HOUSE SATURDAY 5/14 FROM 11-2
Location
State MA
County Hampden
Zoning RA
Direction Turn Right onto Route 21 coming off the Mass Pike. Turn right onto Stivens Terr. House is on Left
Rooms
Family Room Bathroom - Full, Cathedral Ceiling(s), Closet, Flooring - Stone/Ceramic Tile, Exterior Access, Open Floorplan, Recessed Lighting, Remodeled, Slider
Basement Full
Primary Bedroom Level Main
Dining Room Flooring - Hardwood, Window(s) - Bay/Bow/Box
Kitchen Flooring - Stone/Ceramic Tile, Window(s) - Picture, Dining Area, Countertops - Stone/Granite/Solid, Countertops - Upgraded, Cabinets - Upgraded, Deck - Exterior, Exterior Access, Remodeled, Stainless Steel Appliances, Lighting - Overhead
Interior
Interior Features Bathroom - 3/4, Double Vanity, Lighting - Pendant, Bathroom - With Tub, Countertops - Upgraded, Bathroom - Tiled With Shower Stall, Bathroom, Office, Central Vacuum
Heating Propane
Cooling Central Air
Flooring Wood, Tile, Flooring - Stone/Ceramic Tile
Fireplaces Number 1
Fireplaces Type Family Room
Appliance Range, Dishwasher, Disposal, Microwave, Refrigerator, Washer, Dryer, Vacuum System, Propane Water Heater
Laundry Main Level, Electric Dryer Hookup, Washer Hookup, First Floor
Exterior
Exterior Feature Storage
Garage Spaces 2.0
Community Features Shopping, Highway Access, Public School
Waterfront Description Waterfront, Beach Front, Pond, Lake/Pond, 1/10 to 3/10 To Beach, Beach Ownership(Public)
View Y/N Yes
View Scenic View(s)
Total Parking Spaces 7
Garage Yes
Building
Lot Description Level
Foundation Concrete Perimeter, Brick/Mortar
Sewer Public Sewer
Water Public
Architectural Style Raised Ranch
Schools
Middle Schools Paul R Baird
High Schools Ludlow
Read Less
Bought with Lauren Dones • Executive Real Estate, Inc.



