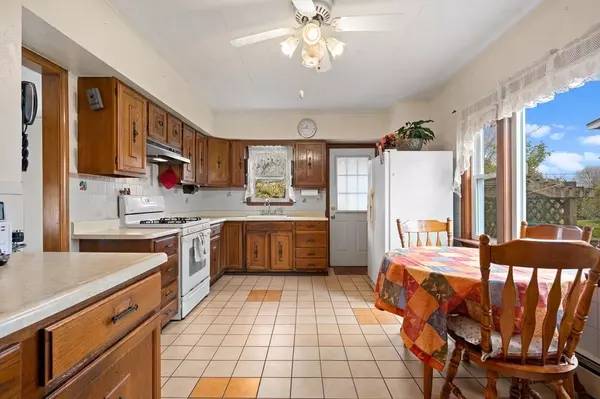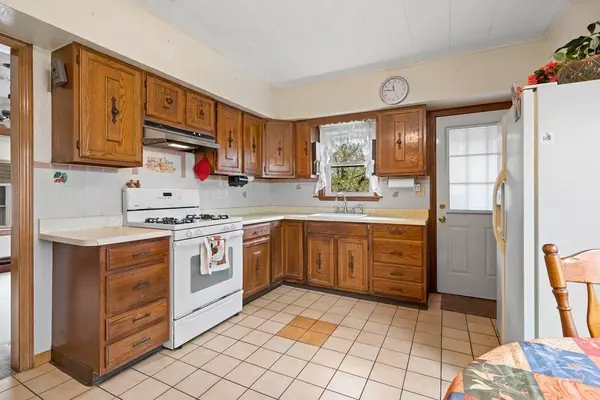For more information regarding the value of a property, please contact us for a free consultation.
16 Walsh Ave Peabody, MA 01960
Want to know what your home might be worth? Contact us for a FREE valuation!

Our team is ready to help you sell your home for the highest possible price ASAP
Key Details
Sold Price $475,000
Property Type Single Family Home
Sub Type Single Family Residence
Listing Status Sold
Purchase Type For Sale
Square Footage 1,498 sqft
Price per Sqft $317
Subdivision Gardner Park
MLS Listing ID 72975650
Sold Date 07/05/22
Style Colonial
Bedrooms 3
Full Baths 1
HOA Y/N false
Year Built 1940
Annual Tax Amount $3,958
Tax Year 2022
Lot Size 7,840 Sqft
Acres 0.18
Property Description
NEW PRICE! Amazing value in prime Peabody location! Wonderful 3 bedroom home on a double lot in Gardner Park! This home has been loved by the same family for over 50 years. Great first floor layout that features a mudroom, large eat-in kitchen, spacious formal dining room, living room and office/bonus area. Upstairs has a full bath and 3 good sized bedrooms with hardwood floors. There are high ceilings thru-out, a full basement for storage, a detached 1 car garage and an amazing outdoor space! The oversized backyard has a large garden area, fruit trees, beautiful perennial flowers and an outdoor sink and prep area. There is a large covered patio/gazebo that is great for enjoying summer days and nights! Close to parks, shopping and highway access. Great home and great location!
Location
State MA
County Essex
Zoning R1A
Direction Driscoll to Walsh
Rooms
Basement Full, Interior Entry, Unfinished
Primary Bedroom Level Second
Dining Room Flooring - Wall to Wall Carpet
Kitchen Flooring - Stone/Ceramic Tile
Interior
Interior Features Mud Room, Office
Heating Baseboard, Hot Water, Oil
Cooling None
Flooring Tile, Carpet, Hardwood
Appliance Range, Refrigerator, Utility Connections for Gas Range
Laundry In Basement
Exterior
Exterior Feature Storage, Garden
Garage Spaces 1.0
Fence Fenced/Enclosed, Fenced
Community Features Shopping, Park, Highway Access, Public School
Utilities Available for Gas Range
Roof Type Shingle
Total Parking Spaces 2
Garage Yes
Building
Lot Description Level
Foundation Block
Sewer Public Sewer
Water Public
Others
Senior Community false
Read Less
Bought with Emmanuel Paul • Redfin Corp.



