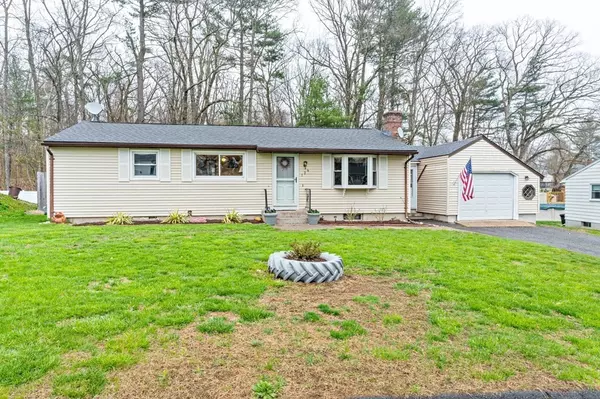For more information regarding the value of a property, please contact us for a free consultation.
124 Posner Cir Ludlow, MA 01056
Want to know what your home might be worth? Contact us for a FREE valuation!

Our team is ready to help you sell your home for the highest possible price ASAP
Key Details
Sold Price $299,900
Property Type Single Family Home
Sub Type Single Family Residence
Listing Status Sold
Purchase Type For Sale
Square Footage 2,112 sqft
Price per Sqft $141
MLS Listing ID 72972504
Sold Date 07/07/22
Style Ranch
Bedrooms 3
Full Baths 2
Half Baths 1
Year Built 1964
Annual Tax Amount $3,970
Tax Year 2022
Lot Size 10,018 Sqft
Acres 0.23
Property Description
BOM, Buyer's got cold feet! One floor living with gas heat and central air in a sought-out neighborhood of Electric Park. There is an attached one car garage with a spacious breezeway. This charming home has hardwood floors throughout. Get cozy around the working fireplace in the living room. The large eat-in kitchen has recently been updated and includes newer stainless-steel appliances and a pantry. The current stove is electric, but gas is available. The master bedroom has a half bath and the first floor bathroom includes a washer and dryer hookup. The basement sq footage is an added bonus with the potential for a 4th bedroom in the walk out basement. There is also a wood stove, full bathroom and plenty of storage space. Brand new 200amp electric! The quiet backyard is perfect for entertaining with nothing but woods behind it! It is completely fenced in with a new fence and also includes a new shed, newer pool and patio perfect for summer BBQ'S. Schedule your private showing today!
Location
State MA
County Hampden
Zoning RES A
Direction GPS
Rooms
Basement Full, Finished, Partially Finished, Walk-Out Access
Primary Bedroom Level First
Interior
Heating Forced Air, Natural Gas
Cooling Central Air
Flooring Wood, Tile
Fireplaces Number 1
Appliance Range, Dishwasher, Microwave, Gas Water Heater, Utility Connections for Gas Range, Utility Connections for Electric Range, Utility Connections for Gas Dryer, Utility Connections for Electric Dryer
Laundry First Floor
Exterior
Exterior Feature Rain Gutters, Storage
Garage Spaces 1.0
Fence Fenced
Pool Above Ground
Community Features Public Transportation, Shopping, Pool, Park, Walk/Jog Trails, Golf, Medical Facility, Laundromat, Highway Access, House of Worship, Public School
Utilities Available for Gas Range, for Electric Range, for Gas Dryer, for Electric Dryer
Roof Type Shingle
Total Parking Spaces 4
Garage Yes
Private Pool true
Building
Lot Description Wooded
Foundation Concrete Perimeter
Sewer Public Sewer
Water Public
Architectural Style Ranch
Read Less
Bought with Carlena Desmond • Lamacchia Realty, Inc.



