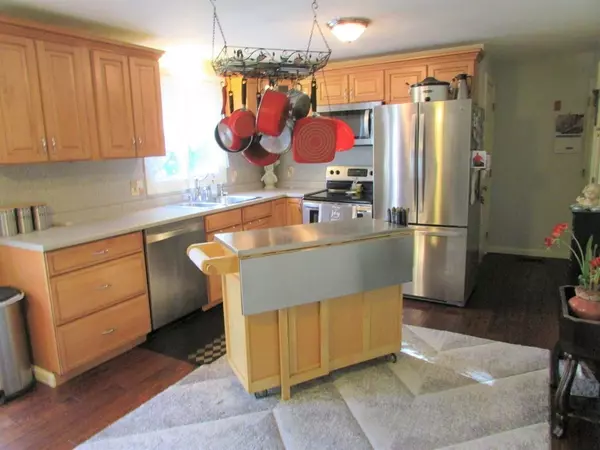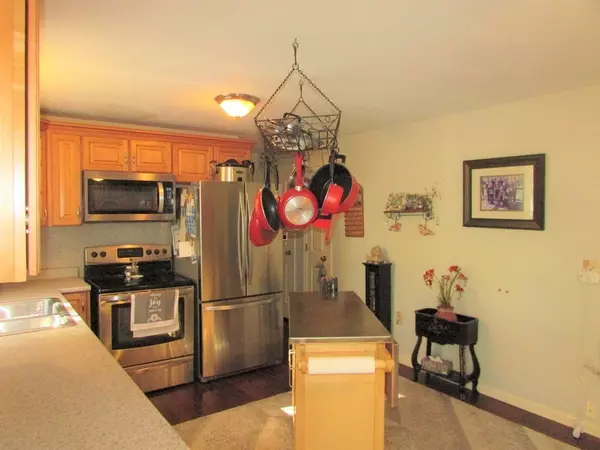For more information regarding the value of a property, please contact us for a free consultation.
22 Potter Ave #5 Plainville, MA 02762
Want to know what your home might be worth? Contact us for a FREE valuation!

Our team is ready to help you sell your home for the highest possible price ASAP
Key Details
Sold Price $360,000
Property Type Condo
Sub Type Condominium
Listing Status Sold
Purchase Type For Sale
Square Footage 1,200 sqft
Price per Sqft $300
MLS Listing ID 72979996
Sold Date 07/07/22
Bedrooms 3
Full Baths 1
Half Baths 1
HOA Fees $175/mo
HOA Y/N true
Year Built 1988
Annual Tax Amount $3,061
Tax Year 2022
Property Description
Welcome home to this well maintained townhouse in one of the most sought after complexes in town. It has new windows, new front door & storm door & new siding(all 2018), the roof was done in 2012.Upon entering the front door you will notice the gorgeous dark oak floors flowing from one room to the next. The sun filled eat-in kitchen provides an abundance of cabinet space and beautiful stainless steel appliances. This unit is the only one with both a patio off the walk-out basement AND a large deck off the kitchen. Upstairs you will find 3 large bedrooms and tons of closet space. The unfinished basement has high ceilings that make it perfect for future expansion. The low condo fee of $175/monthly makes this a great choice! This has the space of a single family without the hassle of maintaining the yard! Subject to seller finding suitable housing (property identified), Schedule a private showing today or stop by the open house on Sunday May 15th from 11AM-1:00 PM.
Location
State MA
County Norfolk
Zoning 1020
Direction Rt. 106 to Potter Ave
Rooms
Primary Bedroom Level Second
Kitchen Ceiling Fan(s), Flooring - Hardwood, Balcony / Deck, French Doors, Stainless Steel Appliances
Interior
Heating Forced Air, Oil
Cooling Central Air
Flooring Wood, Tile, Carpet
Appliance Range, Dishwasher, Microwave, Refrigerator, Washer, Dryer, Utility Connections for Electric Range
Laundry In Basement, In Unit
Exterior
Utilities Available for Electric Range
Roof Type Shingle
Total Parking Spaces 2
Garage No
Building
Story 2
Sewer Public Sewer
Water Public
Others
Pets Allowed Yes
Acceptable Financing Contract
Listing Terms Contract
Read Less
Bought with Lisa Shestack • Keller Williams Elite
GET MORE INFORMATION




