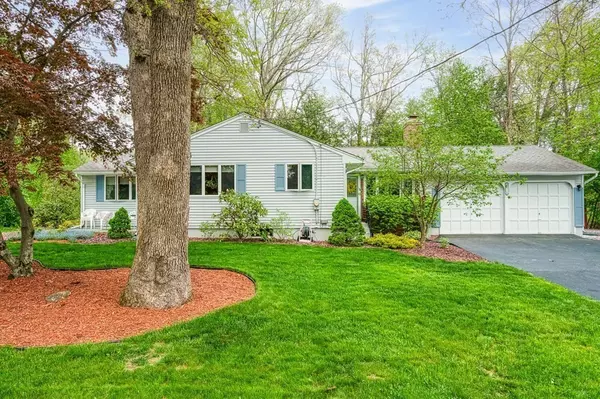For more information regarding the value of a property, please contact us for a free consultation.
226 Chapin St Ludlow, MA 01056
Want to know what your home might be worth? Contact us for a FREE valuation!

Our team is ready to help you sell your home for the highest possible price ASAP
Key Details
Sold Price $330,000
Property Type Single Family Home
Sub Type Single Family Residence
Listing Status Sold
Purchase Type For Sale
Square Footage 1,740 sqft
Price per Sqft $189
MLS Listing ID 72983114
Sold Date 07/08/22
Style Ranch
Bedrooms 3
Full Baths 2
HOA Y/N false
Year Built 1962
Annual Tax Amount $4,279
Tax Year 2022
Lot Size 0.340 Acres
Acres 0.34
Property Description
COMFORT, CONVENIENCE AND CHARM are the best ways to describe this rock-solid and well-maintained three bedroom ranch home! You'll love the open floor plan between the spacious dining area with pellet stove and the kitchen breakfast bar, ample cabinets, counter space, and all appliances included. A large living room offers a vaulted ceiling with skylight, fireplace and access to the backyard. Hardwood flooring in most rooms, and you'll enjoy the versatility of another large family room, home office or additional bedroom with built in shelving. A huge primary bedroom overlooks the back of the property and includes a private full bathroom. The basement provides great potential for additional finished space, storage, or even space for a workshop. The attached two-car garage is oversized, and you'll have even more is the spacious shed. Fantastic and private backyard, and just minutes to all major routes and amenities. THIS WILL NOT LAST!
Location
State MA
County Hampden
Zoning 2
Direction East St to Chapin St
Rooms
Family Room Closet/Cabinets - Custom Built, Flooring - Hardwood
Basement Full, Partially Finished, Interior Entry, Sump Pump, Concrete
Primary Bedroom Level Main
Kitchen Ceiling Fan(s), Flooring - Hardwood, Flooring - Stone/Ceramic Tile, Window(s) - Bay/Bow/Box, Dining Area, Breakfast Bar / Nook, Exterior Access, Open Floorplan, Lighting - Overhead
Interior
Heating Baseboard
Cooling Wall Unit(s)
Flooring Tile, Carpet, Hardwood
Fireplaces Number 1
Appliance Range, Dishwasher, Disposal, Microwave, Refrigerator, Washer, Dryer, Tank Water Heater, Utility Connections for Electric Range, Utility Connections for Electric Dryer
Laundry In Basement, Washer Hookup
Exterior
Exterior Feature Rain Gutters
Garage Spaces 2.0
Community Features Public Transportation, Shopping, Golf, Highway Access, Public School
Utilities Available for Electric Range, for Electric Dryer, Washer Hookup
Roof Type Shingle
Total Parking Spaces 3
Garage Yes
Building
Lot Description Cleared
Foundation Block
Sewer Public Sewer
Water Public
Architectural Style Ranch
Schools
High Schools Ludlow
Others
Senior Community false
Read Less
Bought with Judith Rivard • Brick & Mortar



