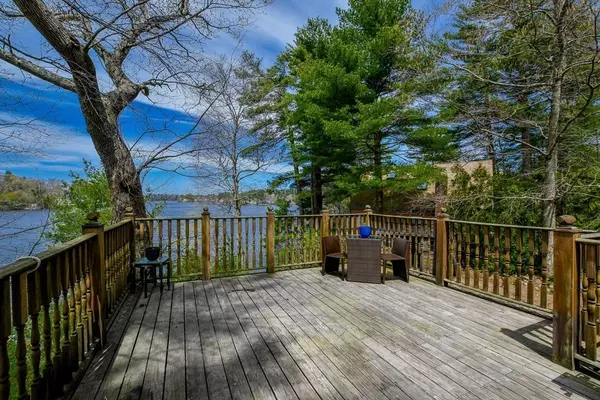For more information regarding the value of a property, please contact us for a free consultation.
34 Pine Circle Pembroke, MA 02359
Want to know what your home might be worth? Contact us for a FREE valuation!

Our team is ready to help you sell your home for the highest possible price ASAP
Key Details
Sold Price $610,000
Property Type Single Family Home
Sub Type Single Family Residence
Listing Status Sold
Purchase Type For Sale
Square Footage 2,900 sqft
Price per Sqft $210
Subdivision *Waterfront On Furnace Pond*
MLS Listing ID 72978499
Sold Date 07/05/22
Style Contemporary
Bedrooms 2
Full Baths 1
Half Baths 1
Year Built 1950
Annual Tax Amount $6,568
Tax Year 2022
Lot Size 10,018 Sqft
Acres 0.23
Property Description
Welcome to this bright and spacious waterfront home on fully recreational Furnace Pond. This customer home offers an open concept that is bright and sunny. The kitchen is gorgeous with granite countertops, large center island, hickory cabinets, cathedral ceilings with skylights and stained-glass windows. The beautiful marble floor travels from the kitchen into the dining that sits in front of a large picture window. The loft is opened up to the kitchen down below. It has a lovely balcony overlooking the back yard. Could easily be made into a 3rd bedroom. The living room has wide pine hardwood floors, beautiful, coffered ceiling, and inviting stone fireplace with a wood burning stove. The wall of windows that travels across the living room through the dining room offer amazing water views. There are 2 large bedrooms downstairs with walk in closets and MORE water views out both bedrooms. This home will not disappoint! Just in time for summer.
Location
State MA
County Plymouth
Zoning Res
Direction MA-36 to Furnace Colony Dr. Right on to Pine Circle. #34 is down the road on the corner. No Sign
Rooms
Basement Full, Finished, Walk-Out Access, Interior Entry
Primary Bedroom Level Basement
Dining Room Flooring - Marble, Window(s) - Picture, Open Floorplan, Recessed Lighting
Kitchen Flooring - Marble, Window(s) - Bay/Bow/Box, Window(s) - Stained Glass, Dining Area, Countertops - Stone/Granite/Solid, Kitchen Island, Open Floorplan, Recessed Lighting, Stainless Steel Appliances
Interior
Interior Features Balcony - Interior, Recessed Lighting, Slider, Loft, Wet Bar
Heating Baseboard, Oil
Cooling Central Air
Flooring Tile, Marble, Hardwood, Flooring - Hardwood
Fireplaces Number 1
Fireplaces Type Living Room
Appliance Range, Dishwasher, Refrigerator, Washer, Dryer, Water Treatment, Electric Water Heater
Laundry In Basement
Exterior
Exterior Feature Balcony, Rain Gutters, Storage
Community Features Public Transportation, Shopping, Park, Walk/Jog Trails, Highway Access, Public School
Waterfront Description Waterfront, Beach Front, Pond, Lake/Pond, 0 to 1/10 Mile To Beach, Beach Ownership(Private,Public)
Roof Type Shingle
Total Parking Spaces 2
Garage No
Building
Lot Description Corner Lot, Sloped
Foundation Block
Sewer Private Sewer
Water Private
Schools
Middle Schools Pms
High Schools Phs
Read Less
Bought with Stephanie Murphy • Jack Conway - Conway On The Bay



