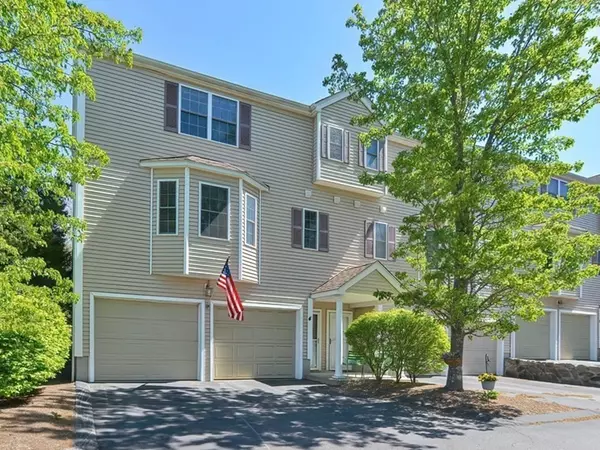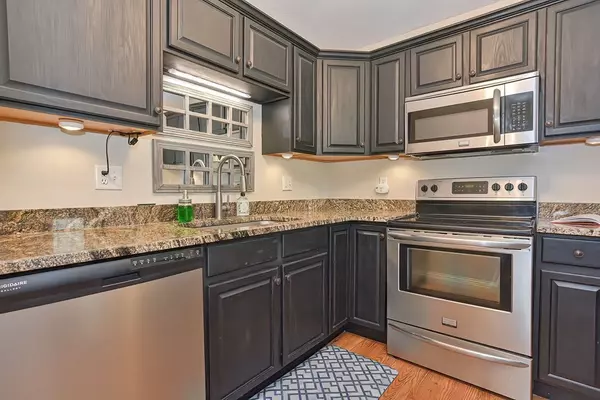For more information regarding the value of a property, please contact us for a free consultation.
9 Messenger Street #4 Plainville, MA 02076
Want to know what your home might be worth? Contact us for a FREE valuation!

Our team is ready to help you sell your home for the highest possible price ASAP
Key Details
Sold Price $510,000
Property Type Condo
Sub Type Condominium
Listing Status Sold
Purchase Type For Sale
Square Footage 1,892 sqft
Price per Sqft $269
MLS Listing ID 72979174
Sold Date 07/12/22
Bedrooms 3
Full Baths 2
Half Baths 1
HOA Fees $320/mo
HOA Y/N true
Year Built 2004
Annual Tax Amount $4,749
Tax Year 2022
Property Description
This spectacular townhouse-style condo is an end unit and privately set on a beautiful wooded lot. Kitchen with granite counters and ss appliances. A bright and cheerful living room featuring a gas fireplace opens to the dining area with sliding doors to a secluded deck overlooking nature at its best. The primary bedroom suite with a full bath and walk-in closet is conveniently located on the first floor as well as the laundry area, and a 1/2 bath. The second floor offers two additional generously sized bedrooms, an office that could be used as a 4th bedroom, a full bath, and a large open area ideal for playroom/tv or office space. Hardwood floors, central air, public sewer, gas heat, and a TWO-CAR HEATED GARAGE w/ an oversized storage area/workbench and walkout to a private backyard and large side yard. Close to WW1 Memorial Park, Hockomock YMCA, Mansfield train station, major hwys, stores, and restaurants. ANY & ALL OFFERS DUE SUN. 5/15 @ 5PM, MAKE GOOD UNTIL MON. 5/16 @ 5PM
Location
State MA
County Norfolk
Zoning RES
Direction N. Washington St(Route 1) to Elmwood - Pass WW1 Park to Messenger on the right.
Rooms
Primary Bedroom Level First
Dining Room Flooring - Hardwood, Deck - Exterior, Open Floorplan, Slider, Lighting - Overhead
Kitchen Flooring - Hardwood, Countertops - Stone/Granite/Solid
Interior
Interior Features Ceiling Fan(s), Closet, Lighting - Overhead, Office, Play Room, Central Vacuum
Heating Forced Air, Natural Gas
Cooling Central Air
Flooring Tile, Carpet, Hardwood, Flooring - Hardwood
Fireplaces Number 1
Appliance Range, Dishwasher, Disposal, Microwave, Refrigerator, Gas Water Heater, Plumbed For Ice Maker, Utility Connections for Electric Range, Utility Connections for Electric Oven, Utility Connections for Electric Dryer
Laundry First Floor, In Unit, Washer Hookup
Exterior
Garage Spaces 2.0
Community Features Public Transportation, Shopping, Park, Walk/Jog Trails, Medical Facility, Conservation Area, Highway Access, House of Worship, Public School
Utilities Available for Electric Range, for Electric Oven, for Electric Dryer, Washer Hookup, Icemaker Connection
Roof Type Shingle
Total Parking Spaces 2
Garage Yes
Building
Story 2
Sewer Public Sewer
Water Public
Others
Pets Allowed Yes
Read Less
Bought with Elaine Patterson • Coldwell Banker Realty - Westwood
GET MORE INFORMATION




