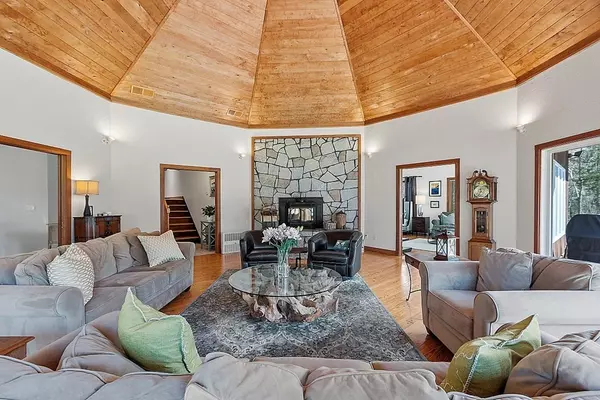For more information regarding the value of a property, please contact us for a free consultation.
16 Shaker Road Harvard, MA 01451
Want to know what your home might be worth? Contact us for a FREE valuation!

Our team is ready to help you sell your home for the highest possible price ASAP
Key Details
Sold Price $1,000,000
Property Type Single Family Home
Sub Type Single Family Residence
Listing Status Sold
Purchase Type For Sale
Square Footage 3,812 sqft
Price per Sqft $262
MLS Listing ID 72980864
Sold Date 07/13/22
Style Contemporary
Bedrooms 4
Full Baths 3
Half Baths 1
Year Built 1978
Annual Tax Amount $12,456
Tax Year 2022
Lot Size 7.540 Acres
Acres 7.54
Property Description
Dramatic architecturally designed contemporary, set on a private 7+ acres! Stunning and unique property, featuring an open layout and walls of windows letting in natural light and views to the beautiful and peaceful yard. Great room with vaulted ceiling, stone fireplace with wood stove insert and numerous sliders to the expansive deck. Kitchen offering tile flooring, granite, large butcher block island, double wall ovens, stainless appliances and beamed ceiling. The adjacent large dining room provides a wonderful and bright entertaining space, with hardwood flooring & beamed ceiling. First floor master w/hardwood flooring, fireplace, multiple closets & a remodeled full bath w/stone tiled walk in shower. Second floor offers three add'l bedrooms, as well as two updated baths. Lower level bonus room w/ fireplace and an exercise room. This lovely property features a whole house generator w/propane tank, newer roof, newer driveway, updated baths, central air, Buderus boiler & more!
Location
State MA
County Worcester
Zoning RES
Direction Littleton Road to Shaker Road
Rooms
Family Room Flooring - Wall to Wall Carpet
Basement Full, Partially Finished, Walk-Out Access
Primary Bedroom Level First
Dining Room Beamed Ceilings, Flooring - Hardwood
Kitchen Beamed Ceilings, Flooring - Stone/Ceramic Tile, Countertops - Stone/Granite/Solid, Kitchen Island, Open Floorplan, Stainless Steel Appliances
Interior
Interior Features Beamed Ceilings, Vaulted Ceiling(s), Great Room, Mud Room, Exercise Room, Bonus Room, Bathroom
Heating Baseboard, Oil
Cooling Central Air
Flooring Tile, Carpet, Hardwood, Flooring - Hardwood
Fireplaces Number 3
Fireplaces Type Family Room, Master Bedroom, Wood / Coal / Pellet Stove
Appliance Dishwasher, Refrigerator, Washer, Dryer, Tank Water Heater, Utility Connections for Electric Range, Utility Connections for Electric Dryer
Laundry First Floor, Washer Hookup
Exterior
Exterior Feature Balcony - Exterior, Professional Landscaping
Garage Spaces 2.0
Community Features Tennis Court(s), Golf, Conservation Area, Highway Access, House of Worship, Public School
Utilities Available for Electric Range, for Electric Dryer, Washer Hookup
Waterfront Description Beach Front
Roof Type Shingle
Total Parking Spaces 6
Garage Yes
Building
Lot Description Level
Foundation Concrete Perimeter
Sewer Private Sewer
Water Private
Architectural Style Contemporary
Schools
Elementary Schools Hildreth
Middle Schools Hildreth
High Schools Bromfield
Read Less
Bought with Kotlarz Group • Keller Williams Realty Boston Northwest



