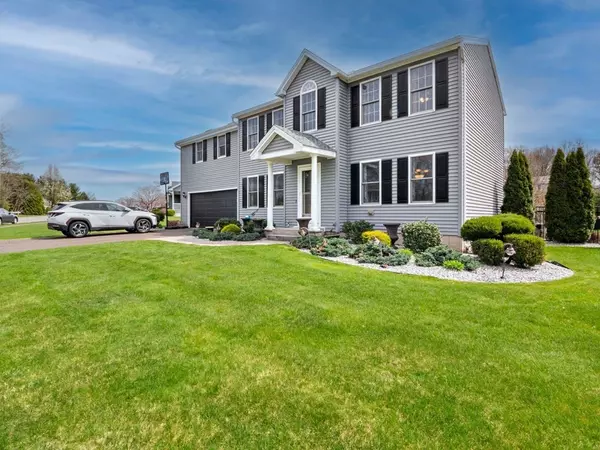For more information regarding the value of a property, please contact us for a free consultation.
95 Wedgewood Dr Ludlow, MA 01056
Want to know what your home might be worth? Contact us for a FREE valuation!

Our team is ready to help you sell your home for the highest possible price ASAP
Key Details
Sold Price $501,500
Property Type Single Family Home
Sub Type Single Family Residence
Listing Status Sold
Purchase Type For Sale
Square Footage 2,052 sqft
Price per Sqft $244
MLS Listing ID 72975204
Sold Date 07/14/22
Style Colonial
Bedrooms 3
Full Baths 2
Half Baths 1
Year Built 1999
Annual Tax Amount $7,152
Tax Year 2022
Lot Size 0.350 Acres
Acres 0.35
Property Description
This beautiful Ludlow home is the complete package! Tucked away on a quiet residential street, this property is mere minutes from major highways and all the shopping you could ever need! But this home is more than just a good location! The house is bright and spacious, with natural light streaming in through many windows, and roomy bedrooms to spread out in. The eat-in kitchen features attractive cabinetry, stainless appliances, and beautiful countertops, and leads into a formal dining room that will be the focal point of many dinners to come! Upstairs, you'll find a magnificent primary suite, with a private bath and two closets! But the crown jewel of this wonderful home lies in the backyard! You'll be delighted with a three-season enclosed porch, along with an amazing stone patio and heated in-ground pool! So, whether you need a retreat, or you're entertaining for the evening, you'll have everything at your fingertips with this home! Highest and best due on Tuesday by 5 pm.
Location
State MA
County Hampden
Direction Off of Holyoke St to Guertin Ave/Letendre Ave/Gaudreau Ave to Simonds St to Wedgewood Dr
Rooms
Basement Full
Primary Bedroom Level Second
Dining Room Flooring - Wood
Kitchen Flooring - Stone/Ceramic Tile
Interior
Heating Forced Air, Natural Gas
Cooling Central Air
Flooring Wood
Laundry In Basement
Exterior
Exterior Feature Sprinkler System
Garage Spaces 2.0
Fence Fenced
Pool In Ground, Pool - Inground Heated
Community Features Park, Highway Access
Roof Type Shingle
Total Parking Spaces 4
Garage Yes
Private Pool true
Building
Foundation Concrete Perimeter
Sewer Public Sewer
Water Public
Architectural Style Colonial
Read Less
Bought with Jennifer Picard • ERA M Connie Laplante Real Estate



