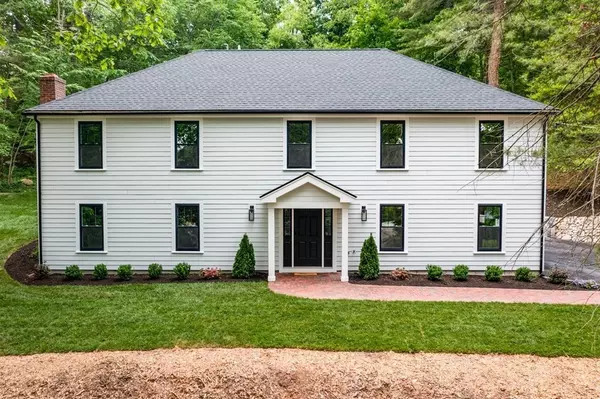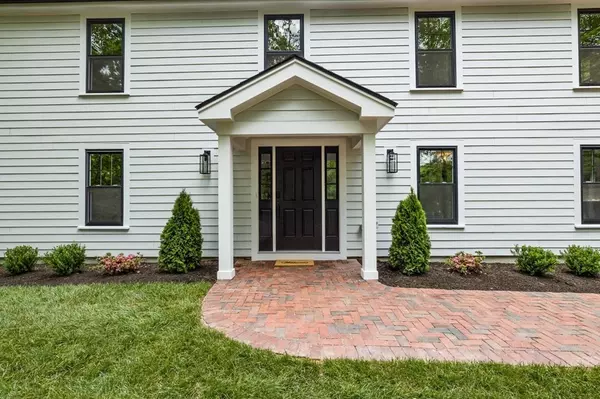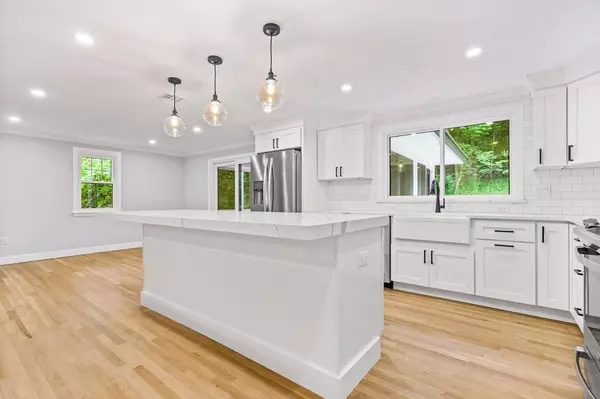For more information regarding the value of a property, please contact us for a free consultation.
34 Chittenden Lane Norwell, MA 02061
Want to know what your home might be worth? Contact us for a FREE valuation!

Our team is ready to help you sell your home for the highest possible price ASAP
Key Details
Sold Price $1,075,000
Property Type Single Family Home
Sub Type Single Family Residence
Listing Status Sold
Purchase Type For Sale
Square Footage 2,464 sqft
Price per Sqft $436
Subdivision Chittenden Lane
MLS Listing ID 72992261
Sold Date 07/13/22
Style Other (See Remarks)
Bedrooms 4
Full Baths 3
Year Built 1976
Annual Tax Amount $9,004
Tax Year 2022
Lot Size 1.010 Acres
Acres 1.01
Property Description
BRIGHT, STYLISH & TOTALLY RENOVATED! Stroll to Norris Reservation, the North River, Gaffield Park & Norwell's shops & restaurants from this TURNKEY home w/4BRs & 3 Full Baths that was RENOVATED throughout in 2022. Super curb appeal with all NEW Hardie plank siding, black clad windows, gutters, portico & doors. The sparkling kitchen w/quartz countertops, subway tile, SS appliances & island with 2.5” quartz is a showstopper! The kitchen is open to a living room w/fireplace & sunlit dining area w/adjacent sunroom overlooking the private backyard. There are 3 NEW tiled bathrooms, including the primary, with on-trend lighting & fixtures. White oak flooring runs throughout the main floor. NEW 30-year architectural roof, Hydro-Air GAS heating, Central-Air, 2-Car garage. You'll love the 1st floor mudroom w/built in cubbies, family room w/fireplace, barn doors, NEW laundry & so much more. Enjoy the outdoors w/all NEW lush landscaping, stonework & expansive composite decking. MOVE RIGHT IN!
Location
State MA
County Plymouth
Zoning RES
Direction River Street to Chittenden Lane
Rooms
Family Room Closet/Cabinets - Custom Built, Flooring - Hardwood, Cable Hookup, High Speed Internet Hookup, Recessed Lighting, Remodeled
Basement Full, Partially Finished, Garage Access, Concrete
Primary Bedroom Level Second
Kitchen Flooring - Hardwood, Dining Area, Countertops - Stone/Granite/Solid, Countertops - Upgraded, Kitchen Island, Cabinets - Upgraded, Recessed Lighting, Remodeled, Slider, Stainless Steel Appliances, Gas Stove, Lighting - Pendant
Interior
Interior Features Recessed Lighting, Slider, Closet/Cabinets - Custom Built, Sun Room, Entry Hall, Mud Room
Heating Central, Propane
Cooling Central Air
Flooring Wood, Flooring - Vinyl, Flooring - Stone/Ceramic Tile
Fireplaces Number 2
Fireplaces Type Family Room, Living Room
Appliance Microwave, Washer, Dryer, ENERGY STAR Qualified Refrigerator, ENERGY STAR Qualified Dishwasher, Range - ENERGY STAR, Oven - ENERGY STAR, Utility Connections for Gas Range
Laundry First Floor
Exterior
Garage Spaces 2.0
Community Features Shopping, Park, Walk/Jog Trails, Bike Path, Conservation Area, House of Worship, Public School
Utilities Available for Gas Range
Roof Type Shingle
Total Parking Spaces 4
Garage Yes
Building
Foundation Concrete Perimeter
Sewer Private Sewer
Water Public
Architectural Style Other (See Remarks)
Schools
Elementary Schools Vinal
Middle Schools Norwell Middle
High Schools Norwell High
Others
Acceptable Financing Contract
Listing Terms Contract
Read Less
Bought with Elizabeth McGrail • Keating Brokerage



