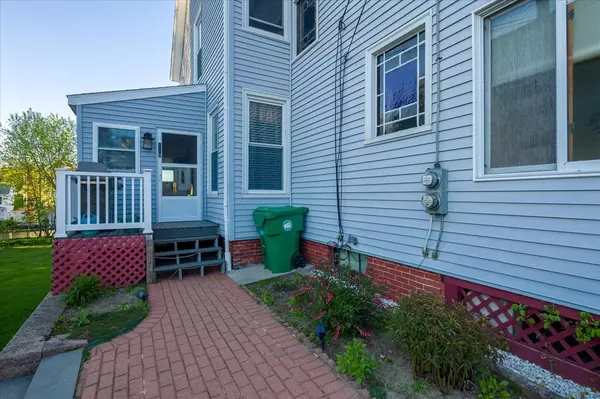For more information regarding the value of a property, please contact us for a free consultation.
110 Pearl St Clinton, MA 01510
Want to know what your home might be worth? Contact us for a FREE valuation!

Our team is ready to help you sell your home for the highest possible price ASAP
Key Details
Sold Price $424,000
Property Type Multi-Family
Sub Type 2 Family - 2 Units Up/Down
Listing Status Sold
Purchase Type For Sale
Square Footage 2,459 sqft
Price per Sqft $172
MLS Listing ID 72980058
Sold Date 07/14/22
Bedrooms 5
Full Baths 2
Half Baths 1
Year Built 1900
Annual Tax Amount $4,659
Tax Year 2022
Lot Size 7,405 Sqft
Acres 0.17
Property Description
**MULTIPLE OFFERS- HIGHEST & BEST OFFERS DUE TUES MAY 17TH AT 5 PM!** Please allow up to 24 hours for a response. This 2-family in Clinton is a great opportunity for an owner-occupant or an investor! First floor is vacant for an owner-occupant or to be immediately rented out. The unit offers a spacious kitchen, living room with built-in shelving, 2 bedrooms, and 1 bathroom. The second unit is currently rented and has 2 levels. Good sized kitchen, huge living room, 3 beds, and 1.5 baths. Both units have in-unit laundry hookups. Large backyard with a detached heated garage; the garage is currently set up as a woodworking shop but could be utilized for other hobbies or storage. Conveniently located near many amenities. Don't miss out on this wonderful opportunity!
Location
State MA
County Worcester
Zoning res
Direction High St to Water St to Pearl St
Rooms
Basement Full, Walk-Out Access, Dirt Floor, Concrete, Unfinished
Interior
Interior Features Unit 1(Ceiling Fans), Unit 2(Ceiling Fans), Unit 1 Rooms(Living Room, Kitchen), Unit 2 Rooms(Living Room, Dining Room, Kitchen)
Heating Unit 1(Oil), Unit 2(Oil)
Cooling None, Unit 1(None), Unit 2(None)
Flooring Tile, Vinyl, Carpet, Varies Per Unit
Appliance Unit 1(Range, Refrigerator), Unit 2(Range, Refrigerator), Oil Water Heater, Utility Connections for Electric Oven, Utility Connections for Electric Dryer, Utility Connections Varies per Unit
Laundry Washer Hookup
Exterior
Exterior Feature Rain Gutters
Garage Spaces 1.0
Community Features Shopping, Medical Facility, House of Worship, Public School
Utilities Available for Electric Oven, for Electric Dryer, Washer Hookup, Varies per Unit
Roof Type Shingle
Total Parking Spaces 4
Garage Yes
Building
Lot Description Level
Story 3
Foundation Stone, Brick/Mortar
Sewer Public Sewer
Water Public
Read Less
Bought with Christina Young • Keller Williams Realty



