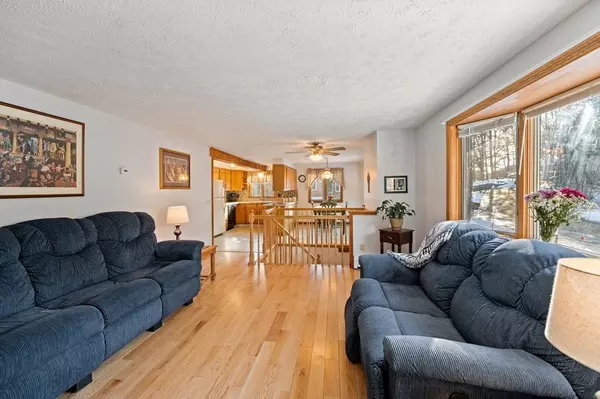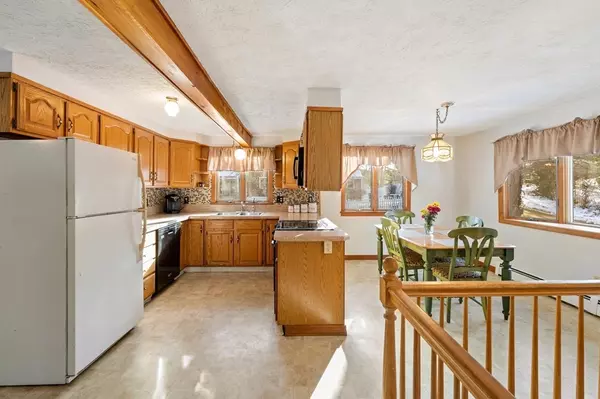For more information regarding the value of a property, please contact us for a free consultation.
7 A & B Lakeridge Dr Holland, MA 01521
Want to know what your home might be worth? Contact us for a FREE valuation!

Our team is ready to help you sell your home for the highest possible price ASAP
Key Details
Sold Price $343,000
Property Type Multi-Family
Sub Type Multi Family
Listing Status Sold
Purchase Type For Sale
Square Footage 2,220 sqft
Price per Sqft $154
MLS Listing ID 72981222
Sold Date 07/13/22
Bedrooms 4
Full Baths 2
Year Built 1974
Annual Tax Amount $3,745
Tax Year 2022
Lot Size 0.670 Acres
Acres 0.67
Property Description
Looking for a two family home? This is a great set up for the right buyer for extended family or a MORTGAGE HELPER!! This well maintained home is ready for a new owner. In an area near Hamilton Reservoir with beach access just a short walk from the house. The main house is a 3 bedroom with an open floor plan Living/Dining/Kitchen. The first floor offers a Master Bedroom and office area with sliders that lead out to a 16x16 deck overlooking the backyard with a stream. The second floor has two good sized bedrooms and a bonus area. Still more space in the finished lower level family room with a fireplace and large window with tons of natural light coming in. Workshop,Utility Room, and Laundry are also in the lower level. The second unit is a 2 room apartment with cathedral ceilings, eat-in kitchen, back room for your bedroom/living space with a large window, sliders to a good sized private deck, also overlooking the stream in the backyard. Nice sized side yard with a shed.
Location
State MA
County Hampden
Zoning R-SE
Direction GPS to 7 Lakeridge Dr
Rooms
Basement Full, Partially Finished, Walk-Out Access, Concrete
Interior
Interior Features Unit 1(Cathedral/Vaulted Ceilings), Unit 2(Ceiling Fans, Storage, Bathroom With Tub & Shower, Open Floor Plan), Unit 1 Rooms(Kitchen, Other (See Remarks)), Unit 2 Rooms(Living Room, Kitchen, Office/Den, Other (See Remarks))
Heating Unit 1(Hot Water Baseboard), Unit 2(Hot Water Baseboard)
Cooling Unit 2(Ductless Mini-Split System)
Flooring Wood, Vinyl, Wood Laminate, Unit 2(Wood Flooring)
Fireplaces Number 1
Fireplaces Type Unit 2(Fireplace - Wood burning)
Appliance Unit 1(Range, Refrigerator), Unit 2(Dishwasher, Countertop Range, Refrigerator), Electric Water Heater
Exterior
Exterior Feature Storage
Waterfront Description Beach Front, Stream, Beach Access, Lake/Pond, 0 to 1/10 Mile To Beach, Beach Ownership(Public)
Roof Type Shingle
Total Parking Spaces 2
Garage No
Building
Lot Description Cul-De-Sac, Cleared
Story 4
Foundation Concrete Perimeter
Sewer Private Sewer
Water Private
Read Less
Bought with Carl Cempe • StartPoint Realty



