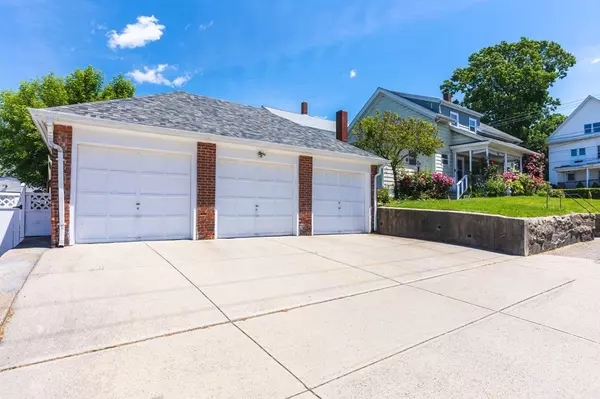For more information regarding the value of a property, please contact us for a free consultation.
321 Pawtucket Ave Pawtucket, RI 02860
Want to know what your home might be worth? Contact us for a FREE valuation!

Our team is ready to help you sell your home for the highest possible price ASAP
Key Details
Sold Price $400,000
Property Type Multi-Family
Sub Type 2 Family - 2 Units Up/Down
Listing Status Sold
Purchase Type For Sale
Square Footage 1,682 sqft
Price per Sqft $237
MLS Listing ID 72993855
Sold Date 07/15/22
Bedrooms 4
Full Baths 2
Year Built 1920
Annual Tax Amount $4,057
Tax Year 2021
Lot Size 5,227 Sqft
Acres 0.12
Property Description
Open House Saturday, June 11th, 10:00-12:00 Sunday, June 12th, 10:00 - 12:00 Offers Due Monday by Noon! Great 2 family well maintained and waiting for a new owner. 2 bedrooms on each floor and hardwood floors. Hardwood flooring and private backyard. Updates over the years windows, some plumbing, electric, roof, furnace burner, Heat is controlled by 1st floor for both Floors. Beautiful Roses to enjoy. Move-In Ready. This home is very charming and cozy. Seller to find suitable housing. House will be delivered empty. Neither seller/listing agent makes any representation as to the accuracy of any or contained herein, Buyer/Buyer Agent must conduct their own due diligence, verification, and research and are relying solely on the results thereof. Some photos were enhanced.
Location
State RI
County Providence
Zoning RM
Direction 195 to Rte 6 W to 95 North to exit 27 RT on George St keep right on Pawtucket Ave
Rooms
Basement Full, Bulkhead, Concrete
Interior
Interior Features Unit 1 Rooms(Living Room, Dining Room, Kitchen, Family Room), Unit 2 Rooms(Living Room, Dining Room, Kitchen)
Heating Unit 1(Oil)
Flooring Wood, Vinyl, Carpet
Appliance Unit 1(Range, Dishwasher, Refrigerator, Washer, Dryer), Unit 2(Range, Refrigerator), Oil Water Heater, Utility Connections for Electric Range, Utility Connections for Electric Oven, Utility Connections for Electric Dryer
Laundry Washer Hookup
Exterior
Garage Spaces 3.0
Community Features Public Transportation, Shopping, Highway Access, Public School, Sidewalks
Utilities Available for Electric Range, for Electric Oven, for Electric Dryer, Washer Hookup
Roof Type Shingle
Total Parking Spaces 3
Garage Yes
Building
Lot Description Corner Lot
Story 2
Foundation Stone
Sewer Public Sewer
Water Public
Read Less
Bought with Leovanni Baessa • eXp Realty
GET MORE INFORMATION




