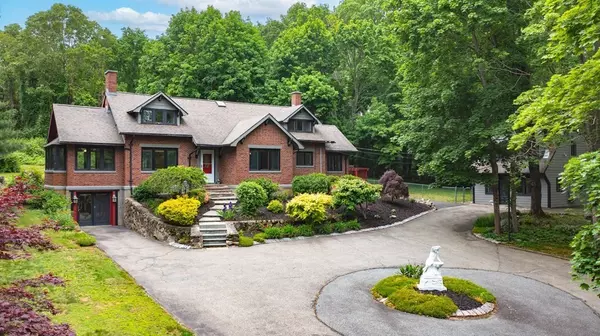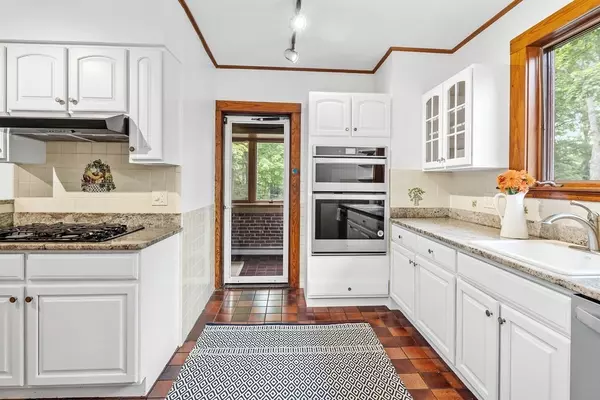For more information regarding the value of a property, please contact us for a free consultation.
493 Main Street Norwell, MA 02061
Want to know what your home might be worth? Contact us for a FREE valuation!

Our team is ready to help you sell your home for the highest possible price ASAP
Key Details
Sold Price $1,050,000
Property Type Single Family Home
Sub Type Single Family Residence
Listing Status Sold
Purchase Type For Sale
Square Footage 3,492 sqft
Price per Sqft $300
MLS Listing ID 72991121
Sold Date 07/15/22
Style Cape, Carriage House
Bedrooms 3
Full Baths 4
Half Baths 1
Year Built 1932
Annual Tax Amount $10,935
Tax Year 2021
Lot Size 1.360 Acres
Acres 1.36
Property Description
Expansive, distinctive ESTATE property is set back off of Main Street boasting a formal circular driveway as well as a detached 2 story carriage house complete with kitchenette and full bathroom, could make a great home office all set on over an acre lot. The main house offers a tiled mudroom side door entrance that leads into the kitchen with new stainless appliances and a butler's pantry. Walk through the arched doorway to the dining room then to the front foyer right into the living room that has a centered fireplace. There is a front to back sunroom right off that, perfect for a den or office. A first-floor bedroom & full bath complete the first floor. The second floor offers 2 large bedrooms with gleaming hardwood floors and a full bath as well as a large storage closet. The basement is mostly finished space with a sauna, laundry, another bedroom & a full bath. Walk out to the sprawling back yard with mature plantings.
Location
State MA
County Plymouth
Zoning RES
Direction Main Street
Rooms
Family Room Flooring - Stone/Ceramic Tile
Basement Partially Finished, Sump Pump
Primary Bedroom Level Second
Dining Room Flooring - Hardwood, Archway
Kitchen Flooring - Stone/Ceramic Tile, Dining Area, Pantry, Countertops - Stone/Granite/Solid
Interior
Interior Features Ceiling Fan(s), Bathroom - Full, Closet, Wainscoting, Bathroom - With Shower Stall, Den, Inlaw Apt., Bedroom, Sun Room, Bathroom, Sauna/Steam/Hot Tub
Heating Baseboard, Natural Gas, Ductless
Cooling Window Unit(s), Ductless
Flooring Wood, Tile, Vinyl, Hardwood, Flooring - Stone/Ceramic Tile
Fireplaces Number 1
Fireplaces Type Living Room
Appliance Range, Dishwasher, Microwave
Laundry In Basement
Exterior
Fence Fenced
Roof Type Shingle
Total Parking Spaces 8
Garage No
Building
Foundation Concrete Perimeter
Sewer Private Sewer
Water Public
Architectural Style Cape, Carriage House
Read Less
Bought with George Pepdjonovic • Realty Edge



