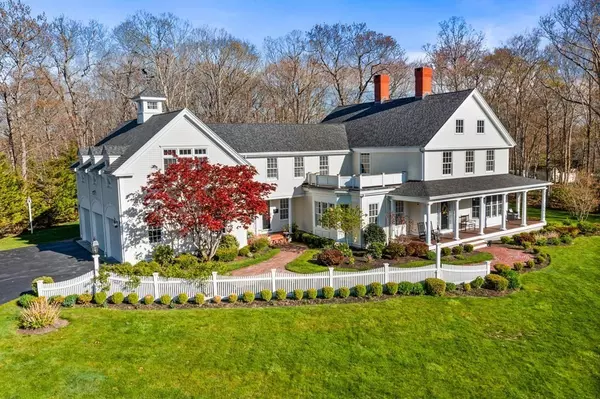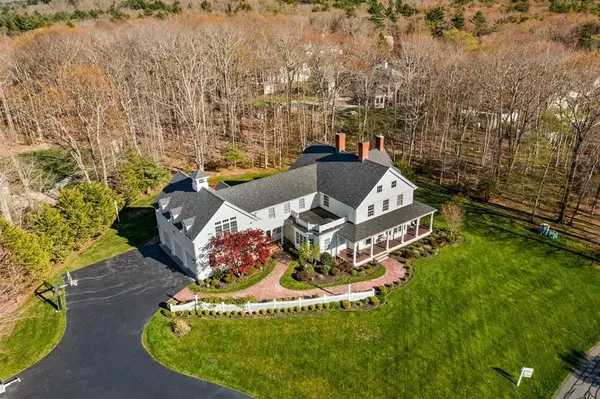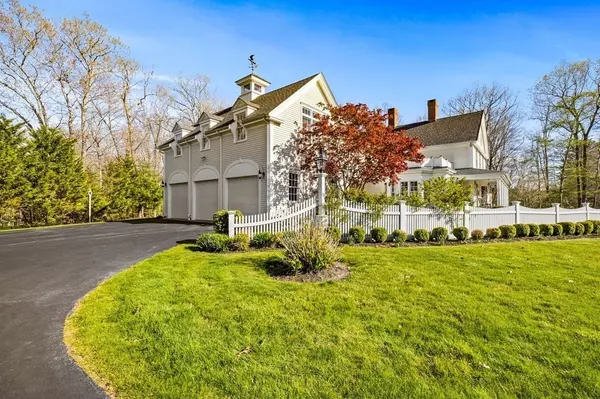For more information regarding the value of a property, please contact us for a free consultation.
10 Edgewood Park Norwell, MA 02061
Want to know what your home might be worth? Contact us for a FREE valuation!

Our team is ready to help you sell your home for the highest possible price ASAP
Key Details
Sold Price $2,000,000
Property Type Single Family Home
Sub Type Single Family Residence
Listing Status Sold
Purchase Type For Sale
Square Footage 6,370 sqft
Price per Sqft $313
MLS Listing ID 72977590
Sold Date 07/15/22
Style Farmhouse
Bedrooms 5
Full Baths 4
Half Baths 1
Year Built 1999
Annual Tax Amount $27,984
Tax Year 2022
Lot Size 1.140 Acres
Acres 1.14
Property Description
Welcome to Edgewood Park-one of Norwell's most sought after neighborhoods. This gorgeous modern farmhouse has an idyllic front porch & is set on a 1+ acre- private lot - just minutes to shopping, restaurants, nature trails and route 3. This custom built spacious property has over 6300 SF w/exquisite architectural details, extensive custom millwork, and high-end fixtures throughout - plus additional unfinished spaces to make your own. W/gleaming hardwood floors & a refined palette of neutrals, this open-feel home boasts high ceilings, French doors & walls of windows for an abundance of natural light. The kitchen features a center island, walk-in pantry w/built-ins & butler's pantry w/wetbar. Upstairs are 4 large BRs including an elegant primary suite w/sitting area, double walk-in closets & bathroom with spa tub & shower. There's a 5th bedroom on the main level & full bath - perfect for guests, in-laws or an au pair. Everything you are looking for & more. You have arrived.
Location
State MA
County Plymouth
Zoning RES
Direction Fr Rt 3, exit 32 to 53/123 no. Rt on Webster St, left on Jacobs Ln, rt on Prospect, left on Loring.
Rooms
Family Room Cathedral Ceiling(s), Ceiling Fan(s), Closet/Cabinets - Custom Built, Flooring - Hardwood, Window(s) - Picture, Recessed Lighting, Lighting - Overhead
Basement Full, Interior Entry, Bulkhead, Concrete, Unfinished
Primary Bedroom Level Second
Dining Room Flooring - Hardwood, Window(s) - Bay/Bow/Box, Chair Rail, Recessed Lighting, Lighting - Sconce, Lighting - Overhead, Beadboard, Crown Molding
Kitchen Flooring - Hardwood, Window(s) - Bay/Bow/Box, Window(s) - Picture, Dining Area, Pantry, Countertops - Stone/Granite/Solid, Kitchen Island, Wet Bar, Exterior Access, Open Floorplan, Recessed Lighting, Stainless Steel Appliances, Storage, Lighting - Pendant, Lighting - Overhead, Crown Molding
Interior
Interior Features Bathroom - Full, Bathroom - With Tub & Shower, Cedar Closet(s), Lighting - Overhead, Closet - Linen, Double Vanity, Lighting - Sconce, Ceiling Fan(s), Recessed Lighting, Crown Molding, Beadboard, Closet/Cabinets - Custom Built, Bathroom, Sun Room, Library, Mud Room, Central Vacuum, Wet Bar, Internet Available - Unknown
Heating Central, Oil, Fireplace
Cooling Central Air
Flooring Wood, Tile, Hardwood, Flooring - Stone/Ceramic Tile, Flooring - Hardwood
Fireplaces Number 3
Fireplaces Type Family Room, Kitchen
Appliance Oven, Dishwasher, Microwave, Countertop Range, Refrigerator, Washer, Dryer, Vacuum System, Range Hood, Oil Water Heater, Tank Water Heater, Plumbed For Ice Maker, Utility Connections for Electric Range, Utility Connections for Electric Oven, Utility Connections for Electric Dryer
Laundry Electric Dryer Hookup, Recessed Lighting, Second Floor, Washer Hookup
Exterior
Exterior Feature Rain Gutters, Professional Landscaping, Sprinkler System
Garage Spaces 3.0
Community Features Public Transportation, Shopping, Park, Walk/Jog Trails, Bike Path, Conservation Area, Highway Access, House of Worship
Utilities Available for Electric Range, for Electric Oven, for Electric Dryer, Washer Hookup, Icemaker Connection
Roof Type Shingle
Total Parking Spaces 6
Garage Yes
Building
Foundation Concrete Perimeter
Sewer Private Sewer
Water Public
Architectural Style Farmhouse
Schools
Elementary Schools Cole
Middle Schools Norwell Middle
High Schools Norwell High
Others
Senior Community false
Acceptable Financing Contract
Listing Terms Contract
Read Less
Bought with Karen Crimmins • Karen Morley Real Estate



