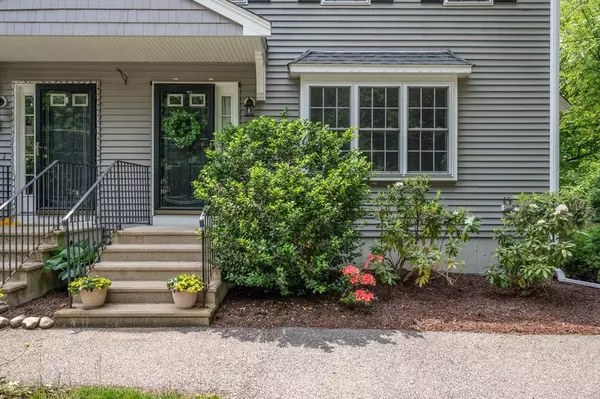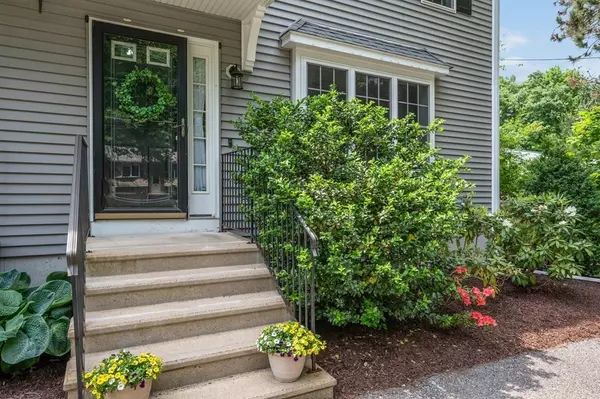For more information regarding the value of a property, please contact us for a free consultation.
2 Grove St #B Plainville, MA 02762
Want to know what your home might be worth? Contact us for a FREE valuation!

Our team is ready to help you sell your home for the highest possible price ASAP
Key Details
Sold Price $405,000
Property Type Single Family Home
Sub Type Condex
Listing Status Sold
Purchase Type For Sale
Square Footage 1,316 sqft
Price per Sqft $307
MLS Listing ID 72990445
Sold Date 07/18/22
Bedrooms 3
Full Baths 1
Half Baths 1
HOA Fees $150/mo
HOA Y/N true
Year Built 2006
Annual Tax Amount $4,568
Tax Year 2022
Property Description
Do not be deceived by the square footage of this condex, once inside you will be wowed by the three floors of living space! This young duplex offers plenty of space to spread out and enjoy. Walk thru the front door to a bright and airy living room complete with hardwood floors and triple window. The eat in kitchen offers a spacious layout for cooking and dining complete with newer stainless appliances plus a half bath. Off the back side of the house is a family/bonus room which could serve many purposes-playroom, office, etc. This room also offers exterior access to the fenced in backyard complete with fire pit, patio, gardens. Head upstairs to two great sized bedrooms and a full bath. One more flight of stairs will bring you to the 3rd floor primary bed oasis boasting a walk in closet, oversized layout, and half vaulted ceiling with sky light. The basement is begging to be finished! Central air! Gas heat! Low monthly HOA fee! Additional large fenced in shared lot for entertaining!
Location
State MA
County Norfolk
Zoning RES
Direction 1A to Bugbee to Grove (house on the left); RT1 to Bugbee to Grove
Rooms
Family Room Flooring - Wall to Wall Carpet, Exterior Access
Primary Bedroom Level Third
Kitchen Flooring - Hardwood, Dining Area, Countertops - Paper Based, Recessed Lighting, Stainless Steel Appliances, Lighting - Overhead
Interior
Heating Forced Air, Natural Gas
Cooling Central Air
Appliance Range, Dishwasher, Disposal, Microwave, Refrigerator, Washer, Dryer, Tank Water Heater, Plumbed For Ice Maker, Utility Connections for Gas Range, Utility Connections for Electric Dryer
Laundry Electric Dryer Hookup, Washer Hookup, In Basement, In Unit
Exterior
Exterior Feature Rain Gutters
Fence Fenced
Community Features Public Transportation, Shopping, Pool, Tennis Court(s), Park, Walk/Jog Trails, Golf, Laundromat, Highway Access, House of Worship, Public School
Utilities Available for Gas Range, for Electric Dryer, Washer Hookup, Icemaker Connection
Roof Type Shingle
Total Parking Spaces 2
Garage No
Building
Story 2
Sewer Public Sewer
Water Public
Others
Pets Allowed Yes w/ Restrictions
Read Less
Bought with DeChambeau Homes Team • Keller Williams Elite
GET MORE INFORMATION




