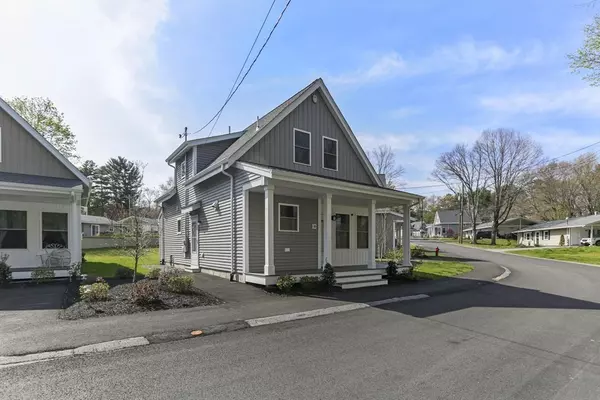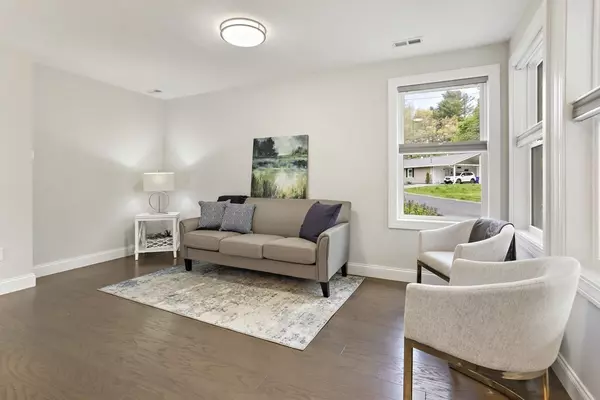For more information regarding the value of a property, please contact us for a free consultation.
16 Lewis Rd #26 Bedford, MA 01730
Want to know what your home might be worth? Contact us for a FREE valuation!

Our team is ready to help you sell your home for the highest possible price ASAP
Key Details
Sold Price $700,000
Property Type Condo
Sub Type Condominium
Listing Status Sold
Purchase Type For Sale
Square Footage 1,278 sqft
Price per Sqft $547
MLS Listing ID 72983366
Sold Date 07/18/22
Bedrooms 3
Full Baths 2
HOA Fees $229/mo
HOA Y/N true
Year Built 2021
Annual Tax Amount $8,139
Tax Year 2022
Property Description
Welcome to Pine Hill Crossing, a unique Bedford community, consisting of 29 single-family detached homes. Enjoy the space and privacy of a single-family home with the benefits of an HOA that takes care of landscaping, snow removal and community spaces. Sun drenched, cottage-style new construction (2021) with 3 BR and 2 BA. The first floor features an open concept combination living room and dining room, a sought-after first floor main BR with a walk-in closet a full BA and laundry. The generous and bright island kitchen is a chef's dream with quartz counters and stainless appliances. Upstairs are 2 additional BRs and a 2nd full BA. Ample storage, hardwood floors and CA. Adjacent to the wooded Minuteman Bike Path, you'll delight in exceptional views in every season. Convenient to shopping, easy highway access. Bus to Alewife. Nothing to do but move in! Don't miss this gem!
Location
State MA
County Middlesex
Area Bedford Springs
Zoning Res
Direction GPS to Lewis Rd. House number is 16
Rooms
Primary Bedroom Level First
Dining Room Flooring - Hardwood, Exterior Access, Open Floorplan, Recessed Lighting, Lighting - Overhead
Kitchen Flooring - Hardwood, Dining Area, Pantry, Countertops - Stone/Granite/Solid, Countertops - Upgraded, Kitchen Island, Cabinets - Upgraded, Exterior Access, Open Floorplan, Recessed Lighting, Stainless Steel Appliances, Gas Stove, Lighting - Pendant, Lighting - Overhead
Interior
Heating Central, Baseboard, Natural Gas
Cooling Central Air
Flooring Hardwood, Stone / Slate
Appliance Range, Dishwasher, Disposal, Microwave, Refrigerator, Washer, Dryer, Gas Water Heater, Utility Connections for Gas Range, Utility Connections for Gas Oven, Utility Connections for Gas Dryer
Laundry Closet/Cabinets - Custom Built, Flooring - Hardwood, Gas Dryer Hookup, Washer Hookup, Lighting - Overhead, First Floor, In Unit
Exterior
Community Features Public Transportation, Shopping, Park, Walk/Jog Trails, Medical Facility, Bike Path, Conservation Area, Highway Access, Public School, University
Utilities Available for Gas Range, for Gas Oven, for Gas Dryer, Washer Hookup
Roof Type Shingle
Total Parking Spaces 2
Garage No
Building
Story 2
Sewer Public Sewer
Water Public
Schools
Elementary Schools Davis/Lane
Middle Schools John Glen
High Schools Bedford High
Others
Pets Allowed Yes
Senior Community false
Acceptable Financing Contract
Listing Terms Contract
Read Less
Bought with Sue Sindoni • Keller Williams Elite



