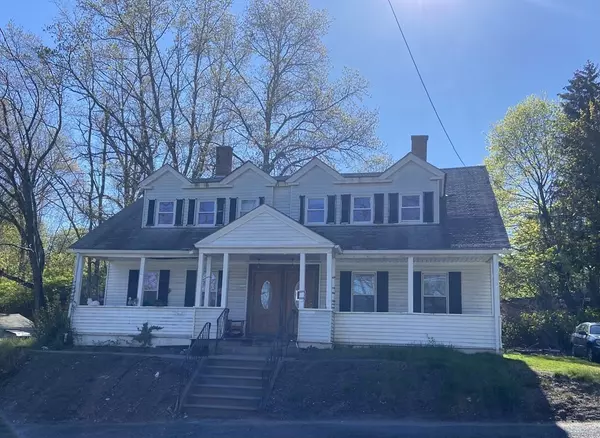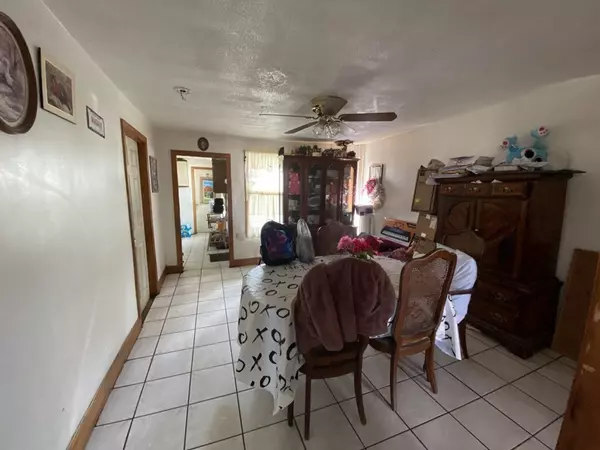For more information regarding the value of a property, please contact us for a free consultation.
60-62 Chestnut St. Clinton, MA 01510
Want to know what your home might be worth? Contact us for a FREE valuation!

Our team is ready to help you sell your home for the highest possible price ASAP
Key Details
Sold Price $245,000
Property Type Multi-Family
Sub Type 2 Family - 2 Units Side by Side
Listing Status Sold
Purchase Type For Sale
Square Footage 2,932 sqft
Price per Sqft $83
MLS Listing ID 72979221
Sold Date 07/18/22
Bedrooms 6
Full Baths 2
Year Built 1845
Annual Tax Amount $4,537
Tax Year 2022
Lot Size 0.300 Acres
Acres 0.3
Property Description
Attn: Contractors and investors! This Chestnut Hill duplex awaits your renovation. Left side is owner occupied and has a recent furnace and hot water heater. Right side has been totally gutted -- the demo work is done! When complete these units feature spacious living & dining rooms, den/office, eat in kitchens, storage and mud rooms on the 1st floor. Second floor has 3 bedrooms and full bath. Buy and hold or buy and flip, there's plenty of upside at this price! Cash or rehab loan required. Group showings Sat., 5/14, from 1:00-3:00 PM.
Location
State MA
County Worcester
Zoning Res
Direction Rte. 62 or 70 to Chestnut St.
Rooms
Basement Full, Interior Entry, Unfinished
Interior
Interior Features Unit 1(Bathroom With Tub & Shower, Internet Available - Broadband), Unit 1 Rooms(Living Room, Dining Room, Kitchen, Mudroom, Office/Den)
Heating Unit 1(Steam, Oil)
Cooling Unit 1(Window AC)
Flooring Wood, Tile, Vinyl, Unit 1(undefined)
Appliance Unit 1(Range, Refrigerator), Utility Connections for Electric Range
Exterior
Community Features Shopping, Pool, Tennis Court(s), Park, Medical Facility, Laundromat, Conservation Area, Highway Access, House of Worship, Public School
Utilities Available for Electric Range
Roof Type Shingle
Total Parking Spaces 4
Garage No
Building
Story 4
Foundation Stone
Sewer Public Sewer
Water Public
Schools
Elementary Schools C.E.S.
Middle Schools C.M.S.
High Schools C.H.S.
Read Less
Bought with Tracy Winn • Realty Vision



